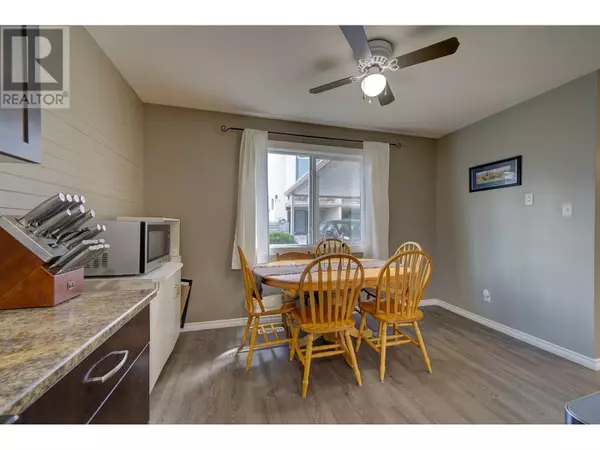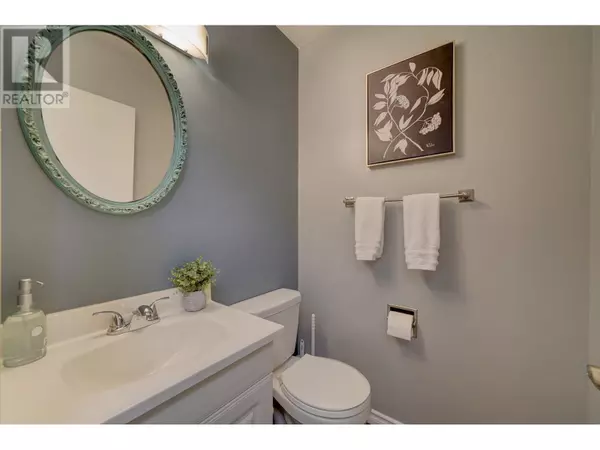1469 SPRINGHILL DR #14 Kamloops, BC V2E1H5
3 Beds
2 Baths
1,500 SqFt
UPDATED:
Key Details
Property Type Single Family Home
Sub Type Strata
Listing Status Active
Purchase Type For Sale
Square Footage 1,500 sqft
Price per Sqft $290
Subdivision Sahali
MLS® Listing ID 10357359
Style Split level entry
Bedrooms 3
Half Baths 1
Condo Fees $375/mo
Year Built 1975
Property Sub-Type Strata
Source Association of Interior REALTORS®
Property Description
Location
State BC
Zoning Single family dwelling
Rooms
Kitchen 1.0
Extra Room 1 Second level 8'9'' x 4'11'' Full bathroom
Extra Room 2 Second level 8'9'' x 12'2'' Bedroom
Extra Room 3 Second level 9'10'' x 7'9'' Bedroom
Extra Room 4 Second level 15'6'' x 10'9'' Primary Bedroom
Extra Room 5 Basement 18'11'' x 14'10'' Utility room
Extra Room 6 Basement 18'11'' x 10'11'' Recreation room
Interior
Heating Forced air
Cooling Central air conditioning
Exterior
Parking Features Yes
Community Features Pets Allowed With Restrictions
View Y/N No
Roof Type Unknown
Private Pool Yes
Building
Story 2
Sewer Municipal sewage system
Architectural Style Split level entry
Others
Ownership Strata






