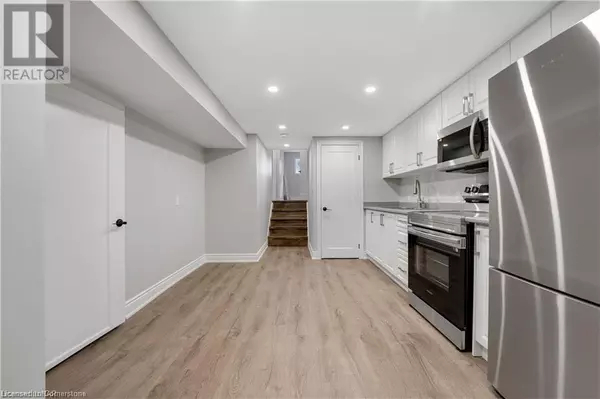8059 AINTREE DR #Lower Niagara Falls, ON L2H1V3
2 Beds
2 Baths
943 SqFt
UPDATED:
Key Details
Property Type Single Family Home
Sub Type Freehold
Listing Status Active
Purchase Type For Rent
Square Footage 943 sqft
Subdivision 213 - Ascot
MLS® Listing ID 40756072
Bedrooms 2
Half Baths 1
Property Sub-Type Freehold
Source Cornerstone - Hamilton-Burlington
Property Description
Location
State ON
Rooms
Kitchen 1.0
Extra Room 1 Basement 10'9'' x 9'5'' Living room
Extra Room 2 Basement 12'0'' x 11'0'' Kitchen
Extra Room 3 Basement Measurements not available 1pc Bathroom
Extra Room 4 Basement 7'9'' x 13'3'' Bedroom
Extra Room 5 Basement 9'5'' x 11'6'' Bedroom
Interior
Heating Forced air,
Cooling Central air conditioning
Exterior
Parking Features No
Community Features School Bus
View Y/N No
Total Parking Spaces 1
Private Pool No
Building
Sewer Municipal sewage system
Others
Ownership Freehold
Acceptable Financing Monthly
Listing Terms Monthly






