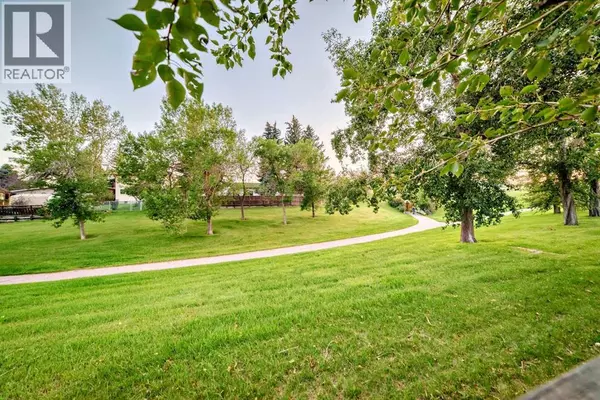221 Theodore Place NW Calgary, AB T2K5L7
4 Beds
2 Baths
946 SqFt
UPDATED:
Key Details
Property Type Single Family Home
Sub Type Freehold
Listing Status Active
Purchase Type For Sale
Square Footage 946 sqft
Price per Sqft $527
Subdivision Thorncliffe
MLS® Listing ID A2244407
Style Bi-level
Bedrooms 4
Year Built 1976
Lot Size 3,293 Sqft
Acres 3293.0
Property Sub-Type Freehold
Source Calgary Real Estate Board
Property Description
Location
State AB
Rooms
Kitchen 2.0
Extra Room 1 Lower level 4.92 Ft x 7.50 Ft 4pc Bathroom
Extra Room 2 Lower level 5.50 Ft x 12.08 Ft Furnace
Extra Room 3 Lower level 9.25 Ft x 11.42 Ft Bedroom
Extra Room 4 Lower level 11.50 Ft x 8.83 Ft Bedroom
Extra Room 5 Lower level 12.17 Ft x 17.67 Ft Family room
Extra Room 6 Lower level 6.08 Ft x 10.17 Ft Kitchen
Interior
Heating Forced air,
Cooling None
Flooring Carpeted, Laminate
Exterior
Parking Features Yes
Fence Fence
View Y/N No
Total Parking Spaces 1
Private Pool No
Building
Lot Description Lawn
Story 2
Architectural Style Bi-level
Others
Ownership Freehold






