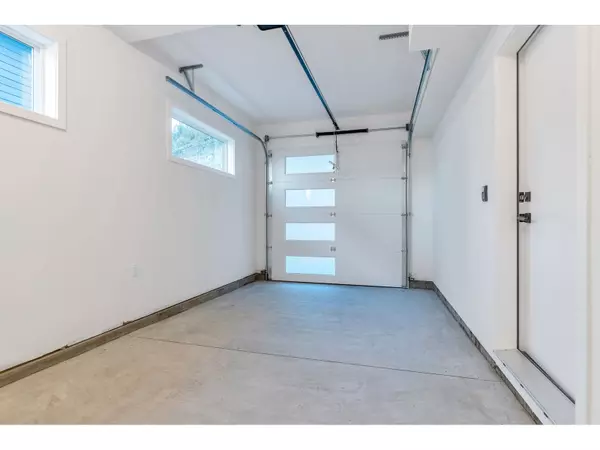43998 CHILLIWACK MOUNTAIN RD #20 Chilliwack, BC V2R4A1
3 Beds
2 Baths
1,444 SqFt
UPDATED:
Key Details
Property Type Single Family Home
Sub Type Strata
Listing Status Active
Purchase Type For Sale
Square Footage 1,444 sqft
Price per Sqft $477
MLS® Listing ID R3032477
Bedrooms 3
Year Built 2025
Property Sub-Type Strata
Source Chilliwack & District Real Estate Board
Property Description
Location
State BC
Rooms
Kitchen 1.0
Extra Room 1 Above 8 ft , 5 in X 13 ft , 4 in Kitchen
Extra Room 2 Above 9 ft X 10 ft , 1 in Dining room
Extra Room 3 Above 14 ft X 10 ft , 6 in Great room
Extra Room 4 Above 10 ft , 5 in X 12 ft Primary Bedroom
Extra Room 5 Above 6 ft , 9 in X 5 ft Other
Extra Room 6 Basement 17 ft , 6 in X 8 ft , 6 in Recreational, Games room
Interior
Heating Forced air
Fireplaces Number 1
Exterior
Parking Features Yes
View Y/N Yes
View Mountain view, River view, View
Private Pool No
Building
Story 3
Others
Ownership Strata






