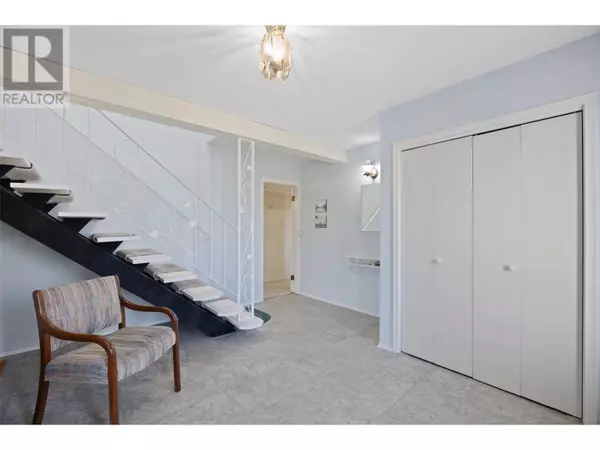421 MCGILL Road Kamloops, BC V2C1M4
4 Beds
3 Baths
2,542 SqFt
UPDATED:
Key Details
Property Type Single Family Home
Sub Type Freehold
Listing Status Active
Purchase Type For Sale
Square Footage 2,542 sqft
Price per Sqft $310
Subdivision Sahali
MLS® Listing ID 10357623
Style Other
Bedrooms 4
Half Baths 1
Year Built 1967
Lot Size 10,018 Sqft
Acres 0.23
Property Sub-Type Freehold
Source Association of Interior REALTORS®
Property Description
Location
State BC
Zoning Unknown
Rooms
Kitchen 1.0
Extra Room 1 Basement 18'0'' x 13'1'' Recreation room
Extra Room 2 Basement 8'11'' x 9'0'' Storage
Extra Room 3 Basement 19'0'' x 8'8'' Laundry room
Extra Room 4 Basement Measurements not available 3pc Bathroom
Extra Room 5 Basement 13'10'' x 12'5'' Bedroom
Extra Room 6 Basement 18'5'' x 13'11'' Living room
Interior
Heating Forced air, See remarks
Cooling Central air conditioning
Flooring Mixed Flooring
Fireplaces Type Conventional
Exterior
Parking Features Yes
Garage Spaces 1.0
Garage Description 1
View Y/N Yes
View City view, Mountain view
Roof Type Unknown
Total Parking Spaces 1
Private Pool Yes
Building
Lot Description Landscaped, Underground sprinkler
Story 2
Sewer Municipal sewage system
Architectural Style Other
Others
Ownership Freehold






