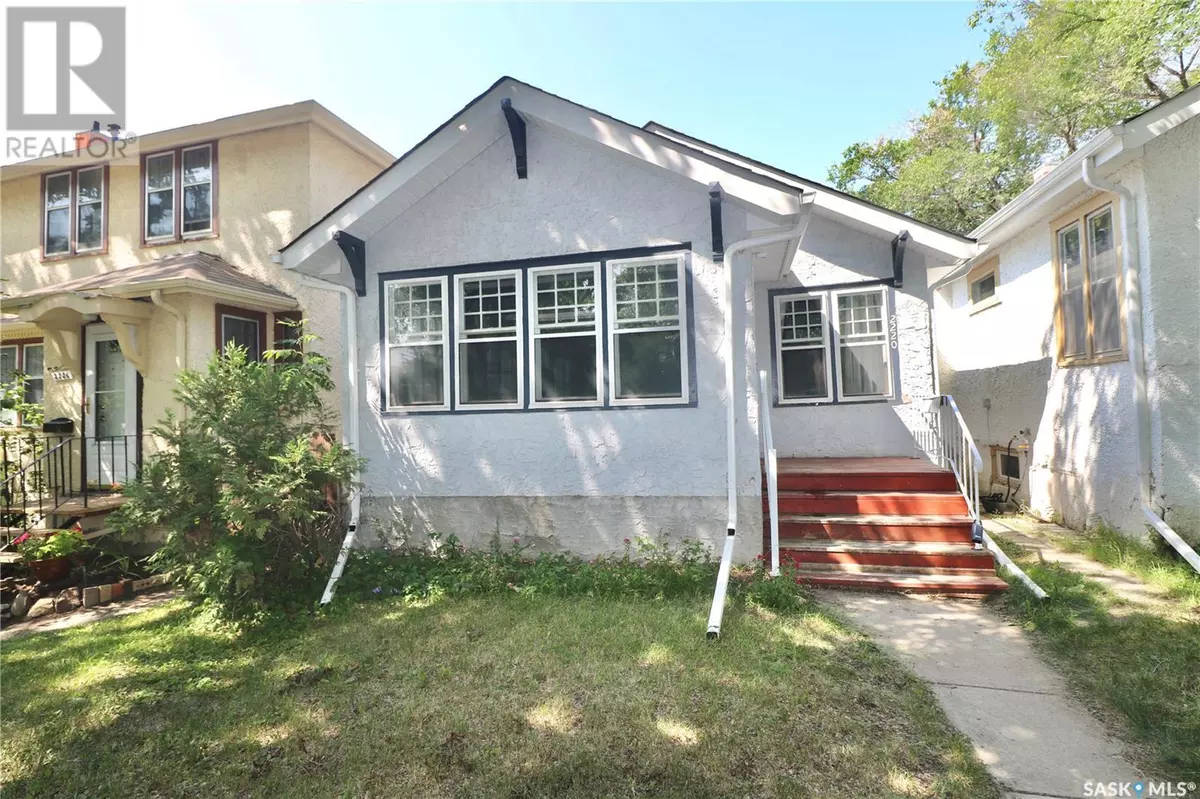2220 McTavish STREET Regina, SK S4T3X2
2 Beds
2 Baths
837 SqFt
UPDATED:
Key Details
Property Type Single Family Home
Sub Type Freehold
Listing Status Active
Purchase Type For Sale
Square Footage 837 sqft
Price per Sqft $268
Subdivision Cathedral Rg
MLS® Listing ID SK014453
Style Bungalow
Bedrooms 2
Year Built 1927
Lot Size 3,123 Sqft
Acres 3123.0
Property Sub-Type Freehold
Source Saskatchewan REALTORS® Association
Property Description
Location
State SK
Rooms
Kitchen 1.0
Extra Room 1 Basement x x x Other
Extra Room 2 Basement Measurements not available 2pc Bathroom
Extra Room 3 Main level 7 ft , 6 in X 12 ft , 9 in Sunroom
Extra Room 4 Main level 9 ft , 8 in X 22 ft Living room
Extra Room 5 Main level 10 ft X 10 ft , 2 in Kitchen
Extra Room 6 Main level 9 ft , 4 in X 9 ft , 2 in Bedroom
Interior
Heating Forced air,
Fireplaces Type Conventional
Exterior
Parking Features No
Fence Fence
View Y/N No
Private Pool No
Building
Story 1
Architectural Style Bungalow
Others
Ownership Freehold






