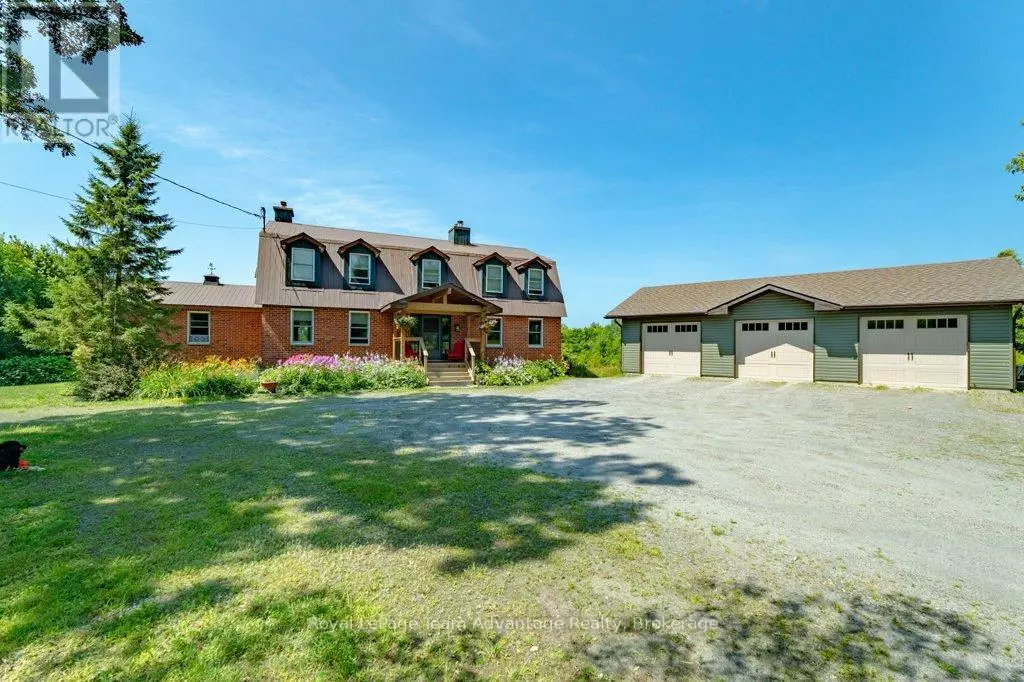25 BRADLEY ROAD Seguin, ON P2A0B6
3 Beds
3 Baths
2,500 SqFt
UPDATED:
Key Details
Property Type Single Family Home
Sub Type Freehold
Listing Status Active
Purchase Type For Sale
Square Footage 2,500 sqft
Price per Sqft $399
Subdivision Seguin
MLS® Listing ID X12321638
Bedrooms 3
Half Baths 1
Property Sub-Type Freehold
Source OnePoint Association of REALTORS®
Property Description
Location
State ON
Rooms
Kitchen 0.0
Extra Room 1 Second level 3.4 m X 4.53 m Bedroom 2
Extra Room 2 Second level 4.52 m X 4.55 m Bedroom 3
Extra Room 3 Second level 3.42 m X 3.04 m Bedroom 4
Extra Room 4 Second level 2.4 m X 2.6 m Bathroom
Extra Room 5 Second level 2.31 m X 3.66 m Bathroom
Extra Room 6 Second level 5.19 m X 6.64 m Primary Bedroom
Interior
Heating Forced air
Cooling Window air conditioner
Fireplaces Number 2
Exterior
Parking Features Yes
Community Features Community Centre, School Bus
View Y/N Yes
View Lake view, View of water
Total Parking Spaces 10
Private Pool No
Building
Story 2
Sewer Septic System
Others
Ownership Freehold






