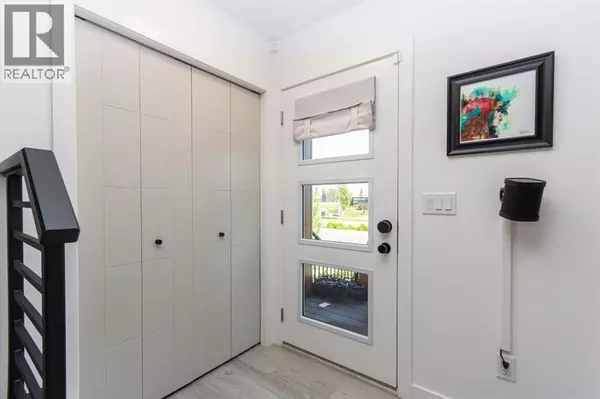67 Evergreen Way Red Deer, AB T4P3G5
4 Beds
4 Baths
1,254 SqFt
UPDATED:
Key Details
Property Type Single Family Home
Sub Type Freehold
Listing Status Active
Purchase Type For Sale
Square Footage 1,254 sqft
Price per Sqft $338
Subdivision Evergreen
MLS® Listing ID A2245221
Bedrooms 4
Half Baths 1
Year Built 2021
Lot Size 2,210 Sqft
Acres 0.05074062
Property Sub-Type Freehold
Source Central Alberta REALTORS® Association
Property Description
Location
State AB
Rooms
Kitchen 1.0
Extra Room 1 Second level 10.08 Ft x 9.58 Ft Bedroom
Extra Room 2 Second level 9.75 Ft x 9.42 Ft Bedroom
Extra Room 3 Second level .00 Ft x .00 Ft 4pc Bathroom
Extra Room 4 Second level 13.17 Ft x 12.83 Ft Primary Bedroom
Extra Room 5 Second level .00 Ft x .00 Ft 3pc Bathroom
Extra Room 6 Basement 15.08 Ft x 18.67 Ft Recreational, Games room
Interior
Heating Forced air,
Cooling Central air conditioning
Flooring Carpeted, Vinyl
Exterior
Parking Features No
Fence Fence
View Y/N No
Total Parking Spaces 2
Private Pool No
Building
Story 2
Others
Ownership Freehold






