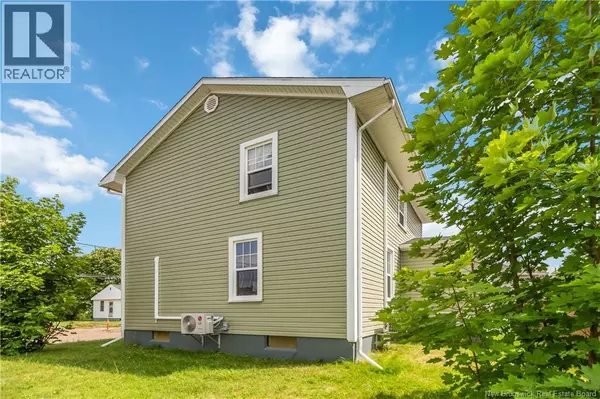10 Stafford Street Moncton, NB E1C4R4
5 Beds
2 Baths
2,400 SqFt
UPDATED:
Key Details
Property Type Single Family Home
Listing Status Active
Purchase Type For Sale
Square Footage 2,400 sqft
Price per Sqft $145
MLS® Listing ID NB124198
Style 2 Level
Bedrooms 5
Year Built 1956
Lot Size 7,104 Sqft
Acres 0.16308956
Source New Brunswick Real Estate Board
Property Description
Location
State NB
Rooms
Kitchen 1.0
Extra Room 1 Second level 8'10'' x 11'4'' Bedroom
Extra Room 2 Second level 12'1'' x 11'4'' Bedroom
Extra Room 3 Second level 15'2'' x 10'3'' Bedroom
Extra Room 4 Second level 8'8'' x 10'1'' 4pc Bathroom
Extra Room 5 Basement 26'3'' x 23'3'' Utility room
Extra Room 6 Basement 18'8'' x 19'1'' Storage
Interior
Heating Hot Water,
Cooling Air Conditioned
Flooring Laminate, Hardwood
Exterior
Parking Features Yes
View Y/N No
Private Pool No
Building
Lot Description Landscaped
Sewer Municipal sewage system
Architectural Style 2 Level






