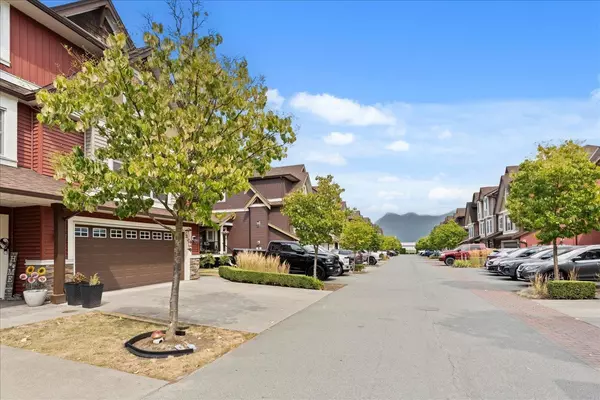9750 MCNAUGHT RD #4 Chilliwack, BC V2P0E9
3 Beds
3 Baths
1,891 SqFt
UPDATED:
Key Details
Property Type Single Family Home
Sub Type Strata
Listing Status Active
Purchase Type For Sale
Square Footage 1,891 sqft
Price per Sqft $338
MLS® Listing ID R3033665
Bedrooms 3
Year Built 2014
Property Sub-Type Strata
Source Chilliwack & District Real Estate Board
Property Description
Location
State BC
Rooms
Kitchen 1.0
Extra Room 1 Above 13 ft , 7 in X 12 ft , 9 in Primary Bedroom
Extra Room 2 Above 5 ft , 1 in X 6 ft , 3 in Other
Extra Room 3 Above 9 ft , 6 in X 9 ft , 4 in Bedroom 2
Extra Room 4 Above 9 ft , 6 in X 9 ft , 8 in Bedroom 3
Extra Room 5 Main level 14 ft , 3 in X 19 ft , 4 in Living room
Extra Room 6 Main level 12 ft , 5 in X 11 ft , 3 in Kitchen
Interior
Heating Forced air,
Cooling Central air conditioning
Fireplaces Number 1
Exterior
Parking Features Yes
Garage Spaces 2.0
Garage Description 2
View Y/N No
Private Pool No
Building
Story 3
Others
Ownership Strata






