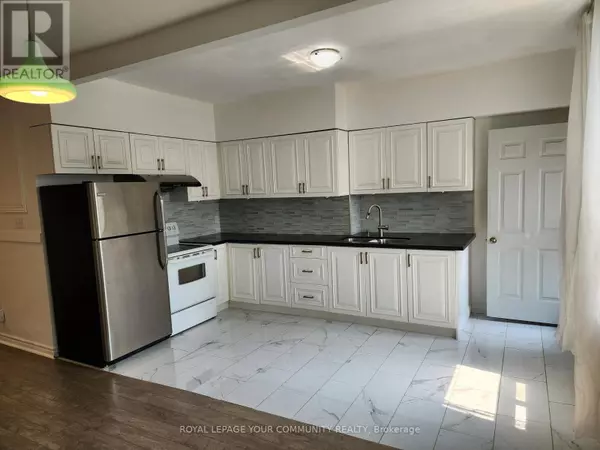UPPER FLOOR - 1075 GERRARD STREET E Toronto (south Riverdale), ON M4M1Z9
3 Beds
1 Bath
1,500 SqFt
UPDATED:
Key Details
Property Type Single Family Home
Sub Type Freehold
Listing Status Active
Purchase Type For Rent
Square Footage 1,500 sqft
Subdivision South Riverdale
MLS® Listing ID E12326731
Bedrooms 3
Property Sub-Type Freehold
Source Toronto Regional Real Estate Board
Property Description
Location
State ON
Rooms
Kitchen 1.0
Extra Room 1 Second level 4.23 m X 2.92 m Primary Bedroom
Extra Room 2 Second level 4.81 m X 2.68 m Bedroom 2
Extra Room 3 Upper Level 8.22 m X 4.51 m Kitchen
Extra Room 4 Upper Level 8.22 m X 4.51 m Dining room
Extra Room 5 Upper Level 4.9 m X 2.7 m Living room
Interior
Heating Forced air
Cooling Central air conditioning
Flooring Tile, Laminate
Exterior
Parking Features No
View Y/N No
Private Pool No
Building
Story 2
Sewer Sanitary sewer
Others
Ownership Freehold
Acceptable Financing Monthly
Listing Terms Monthly






