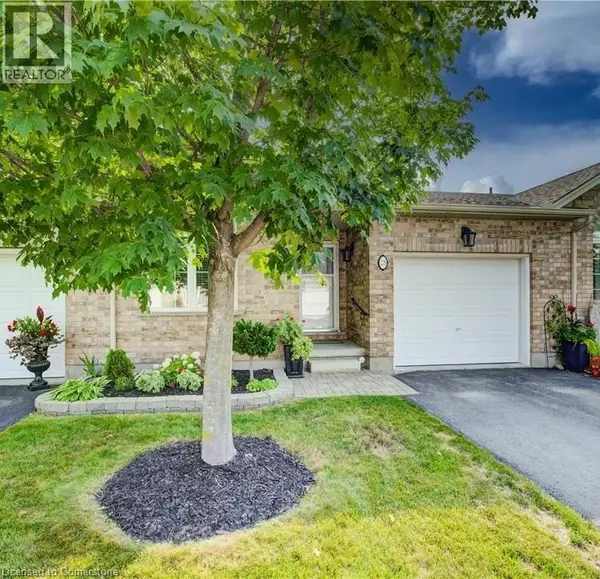35 GREEN GATE BLVD #28 Cambridge, ON N1T0A3
2 Beds
2 Baths
1,370 SqFt
UPDATED:
Key Details
Property Type Condo
Sub Type Condominium
Listing Status Active
Purchase Type For Sale
Square Footage 1,370 sqft
Price per Sqft $510
Subdivision 23 - Branchton Park
MLS® Listing ID 40757053
Style Bungalow
Bedrooms 2
Condo Fees $400/mo
Property Sub-Type Condominium
Source Cornerstone - Waterloo Region
Property Description
Location
State ON
Rooms
Kitchen 1.0
Extra Room 1 Main level 13'10'' x 18'2'' Primary Bedroom
Extra Room 2 Main level 13'5'' x 12'8'' Living room
Extra Room 3 Main level 9'1'' x 5'11'' Laundry room
Extra Room 4 Main level 15'2'' x 12'0'' Kitchen
Extra Room 5 Main level 13'5'' x 5'10'' Dining room
Extra Room 6 Main level 10'7'' x 11'7'' Bedroom
Interior
Heating Forced air,
Cooling Central air conditioning
Exterior
Parking Features Yes
Community Features Quiet Area, Community Centre
View Y/N No
Total Parking Spaces 2
Private Pool No
Building
Story 1
Sewer Municipal sewage system
Architectural Style Bungalow
Others
Ownership Condominium






