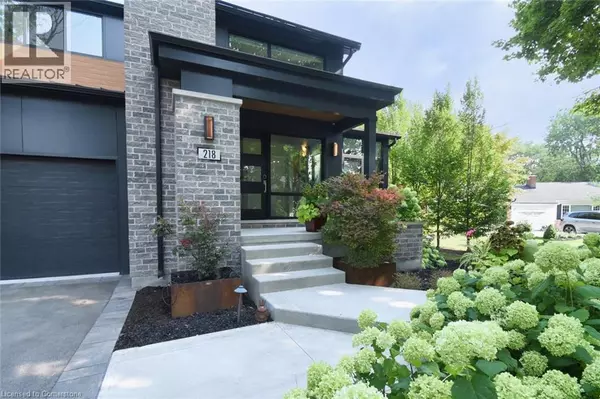218 ASCOT Place Burlington, ON L7T1Y4
3 Beds
5 Baths
4,637 SqFt
UPDATED:
Key Details
Property Type Single Family Home
Sub Type Freehold
Listing Status Active
Purchase Type For Sale
Square Footage 4,637 sqft
Price per Sqft $570
Subdivision 303 - Aldershot South
MLS® Listing ID 40758001
Style 2 Level
Bedrooms 3
Half Baths 2
Year Built 2019
Property Sub-Type Freehold
Source Cornerstone - Hamilton-Burlington
Property Description
Location
State ON
Rooms
Kitchen 1.0
Extra Room 1 Second level 10'4'' x 5'10'' 4pc Bathroom
Extra Room 2 Second level 14'10'' x 13'2'' Bedroom
Extra Room 3 Second level 15'6'' x 15'4'' Bedroom
Extra Room 4 Second level 7' x 6'3'' Laundry room
Extra Room 5 Second level 19'2'' x 6'3'' 5pc Bathroom
Extra Room 6 Second level 23'6'' x 14'2'' Primary Bedroom
Interior
Heating In Floor Heating, Forced air,
Cooling Central air conditioning
Exterior
Parking Features Yes
Community Features Quiet Area
View Y/N No
Total Parking Spaces 6
Private Pool Yes
Building
Lot Description Lawn sprinkler
Story 2
Sewer Municipal sewage system
Architectural Style 2 Level
Others
Ownership Freehold






