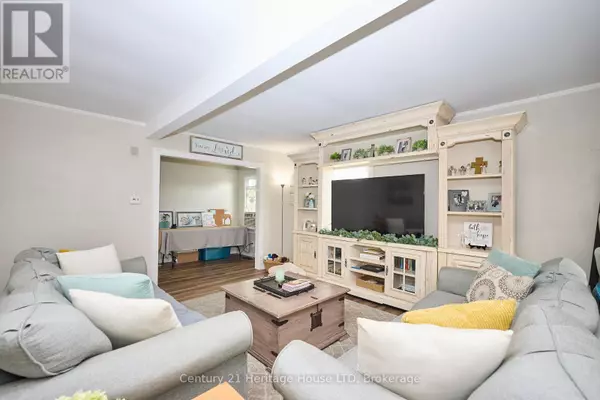349 BASSETT AVENUE Fort Erie (lakeshore), ON L2A4K8
4 Beds
1 Bath
1,100 SqFt
UPDATED:
Key Details
Property Type Single Family Home
Sub Type Freehold
Listing Status Active
Purchase Type For Sale
Square Footage 1,100 sqft
Price per Sqft $454
Subdivision 333 - Lakeshore
MLS® Listing ID X12328779
Bedrooms 4
Property Sub-Type Freehold
Source Niagara Association of REALTORS®
Property Description
Location
State ON
Rooms
Kitchen 1.0
Extra Room 1 Second level 2.9 m X 3.96 m Bedroom 2
Extra Room 2 Second level 3.05 m X 3.05 m Bedroom 3
Extra Room 3 Second level 2.74 m X 4.27 m Bedroom 4
Extra Room 4 Main level 5.18 m X 5.33 m Living room
Extra Room 5 Main level 2.16 m X 3.66 m Dining room
Extra Room 6 Main level 3.96 m X 5.33 m Kitchen
Interior
Heating Forced air
Exterior
Parking Features Yes
View Y/N No
Total Parking Spaces 10
Private Pool No
Building
Story 1.5
Sewer Sanitary sewer
Others
Ownership Freehold






