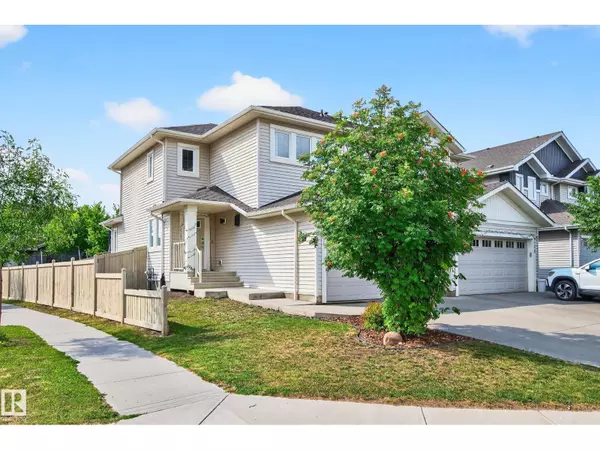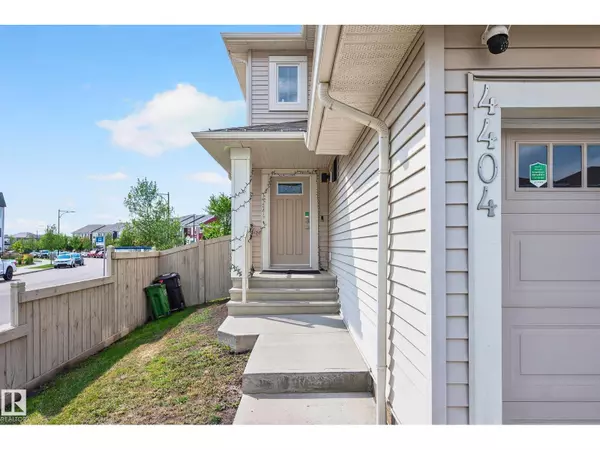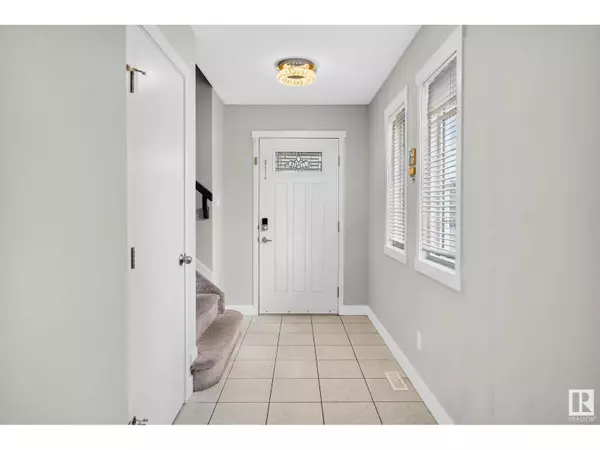
4404 6 ST NW Edmonton, AB T6T0Z8
3 Beds
4 Baths
1,519 SqFt
UPDATED:
Key Details
Property Type Single Family Home
Sub Type Freehold
Listing Status Active
Purchase Type For Sale
Square Footage 1,519 sqft
Price per Sqft $315
Subdivision Maple Crest
MLS® Listing ID E4451506
Bedrooms 3
Half Baths 2
Year Built 2015
Lot Size 3,725 Sqft
Acres 0.08552565
Property Sub-Type Freehold
Source REALTORS® Association of Edmonton
Property Description
Location
State AB
Rooms
Kitchen 1.0
Extra Room 1 Basement 6.68 m X 6.24 m Family room
Extra Room 2 Main level 4.03 m X 5.55 m Living room
Extra Room 3 Main level 3.04 m X 2.72 m Dining room
Extra Room 4 Main level 2.96 m X 3077 m Kitchen
Extra Room 5 Main level 2.58 m X 3.56 m Laundry room
Extra Room 6 Upper Level 358 m X 5.05 m Primary Bedroom
Interior
Heating Forced air
Cooling Central air conditioning
Exterior
Parking Features Yes
Fence Fence
View Y/N No
Total Parking Spaces 4
Private Pool No
Building
Story 2
Others
Ownership Freehold







