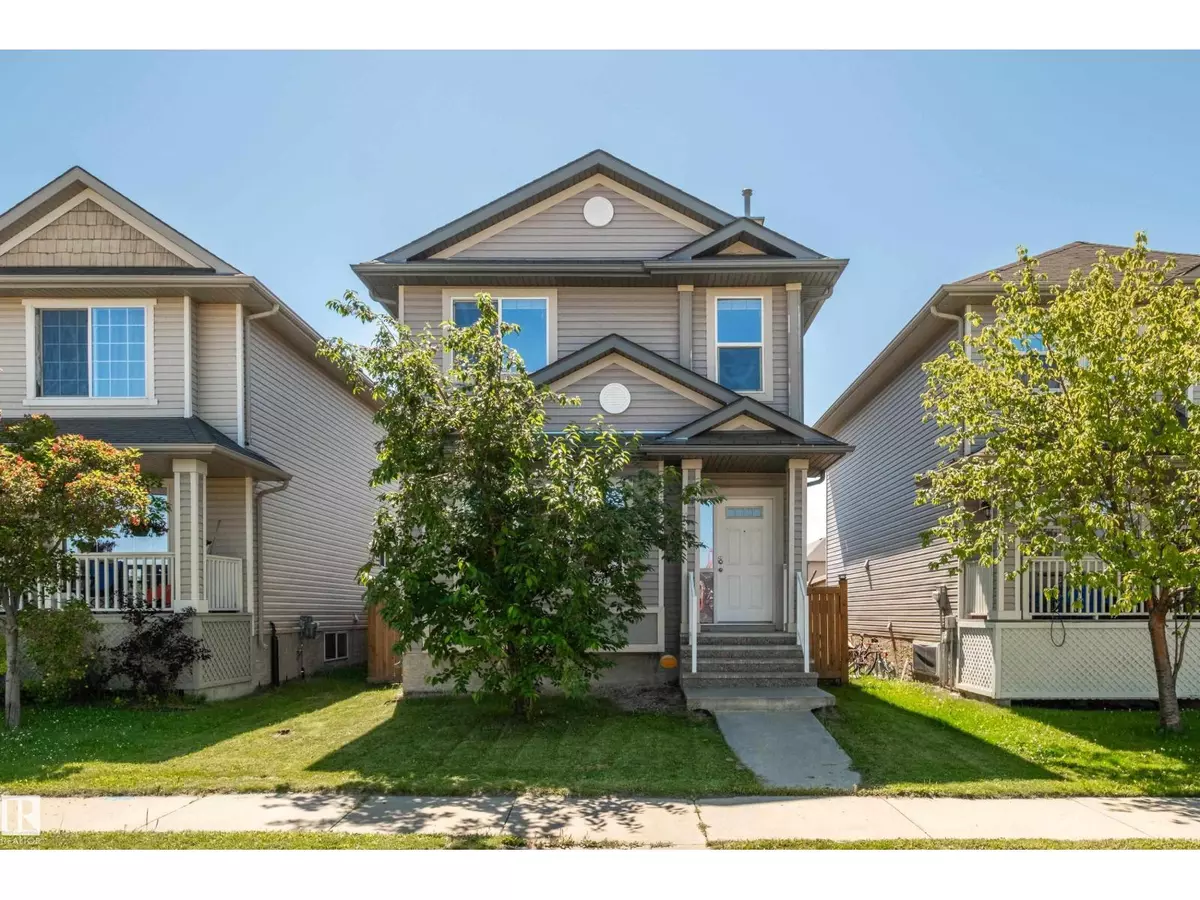243 SOUTHWICK WY Leduc, AB T9E0G1
3 Beds
3 Baths
1,303 SqFt
UPDATED:
Key Details
Property Type Single Family Home
Sub Type Freehold
Listing Status Active
Purchase Type For Sale
Square Footage 1,303 sqft
Price per Sqft $306
Subdivision Southfork
MLS® Listing ID E4451533
Bedrooms 3
Half Baths 1
Year Built 2007
Lot Size 3,472 Sqft
Acres 0.07972855
Property Sub-Type Freehold
Source REALTORS® Association of Edmonton
Property Description
Location
State AB
Rooms
Kitchen 1.0
Extra Room 1 Main level 4.43 m X 4.08 m Living room
Extra Room 2 Main level 3.48 m X 3.35 m Dining room
Extra Room 3 Main level 3.48 m X 2.53 m Kitchen
Extra Room 4 Upper Level 4.13 m X 3.81 m Primary Bedroom
Extra Room 5 Upper Level 3.47 m X 2.81 m Bedroom 2
Extra Room 6 Upper Level 3.38 m X 2.84 m Bedroom 3
Interior
Heating Forced air
Cooling Central air conditioning
Exterior
Parking Features No
Fence Fence
View Y/N No
Total Parking Spaces 3
Private Pool No
Building
Story 2
Others
Ownership Freehold






