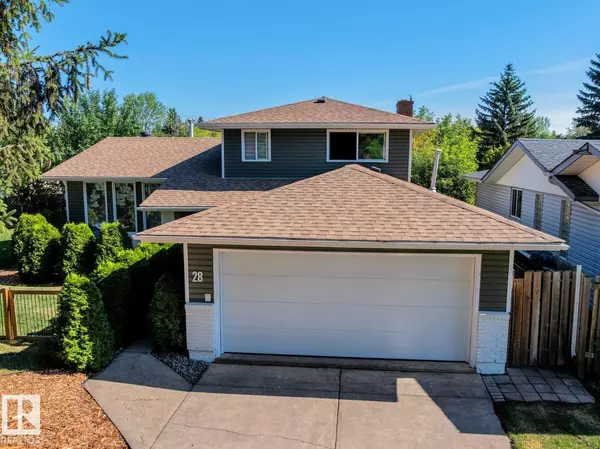28 GREER CR St. Albert, AB T8N1T8
4 Beds
3 Baths
1,697 SqFt
UPDATED:
Key Details
Property Type Single Family Home
Sub Type Freehold
Listing Status Active
Purchase Type For Sale
Square Footage 1,697 sqft
Price per Sqft $412
Subdivision Grandin
MLS® Listing ID E4451701
Bedrooms 4
Half Baths 1
Year Built 1973
Lot Size 9,364 Sqft
Acres 0.21498168
Property Sub-Type Freehold
Source REALTORS® Association of Edmonton
Property Description
Location
State AB
Rooms
Kitchen 1.0
Extra Room 1 Basement 7.28 m X 5.78 m Recreation room
Extra Room 2 Main level 3.52 m X 5.91 m Living room
Extra Room 3 Main level 3.52 m X 2.72 m Dining room
Extra Room 4 Main level 4.13 m X 3.46 m Kitchen
Extra Room 5 Main level 4.02 m X 4.97 m Family room
Extra Room 6 Main level 2.88 m X 2.81 m Bedroom 4
Interior
Heating Forced air
Fireplaces Type Unknown
Exterior
Parking Features Yes
Fence Fence
View Y/N No
Total Parking Spaces 4
Private Pool No
Others
Ownership Freehold






