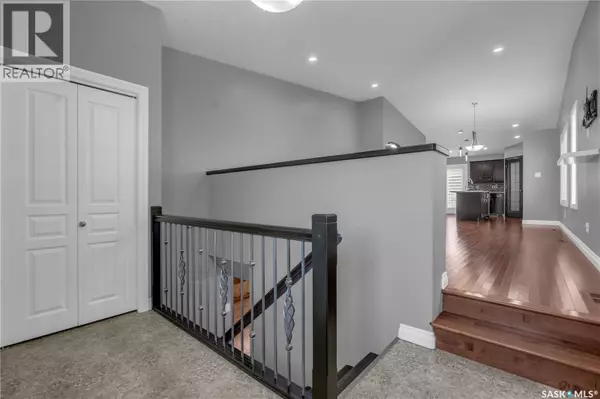4414 Gusway STREET Regina, SK S4X0C8
3 Beds
2 Baths
1,238 SqFt
UPDATED:
Key Details
Property Type Single Family Home
Sub Type Freehold
Listing Status Active
Purchase Type For Sale
Square Footage 1,238 sqft
Price per Sqft $383
Subdivision Lakeridge Rg
MLS® Listing ID SK014725
Style Bungalow
Bedrooms 3
Year Built 2009
Lot Size 4,605 Sqft
Acres 4605.0
Property Sub-Type Freehold
Source Saskatchewan REALTORS® Association
Property Description
Location
State SK
Rooms
Kitchen 1.0
Extra Room 1 Main level 13 ft , 3 in X 13 ft Living room
Extra Room 2 Main level 10 ft , 11 in X 12 ft , 3 in Kitchen
Extra Room 3 Main level 11 ft X 9 ft , 8 in Dining room
Extra Room 4 Main level 11 ft X 13 ft , 5 in Primary Bedroom
Extra Room 5 Main level Measurements not available 3pc Ensuite bath
Extra Room 6 Main level 10 ft X 10 ft Bedroom
Interior
Heating Forced air,
Cooling Central air conditioning
Exterior
Parking Features Yes
Fence Fence
View Y/N No
Private Pool No
Building
Story 1
Architectural Style Bungalow
Others
Ownership Freehold






