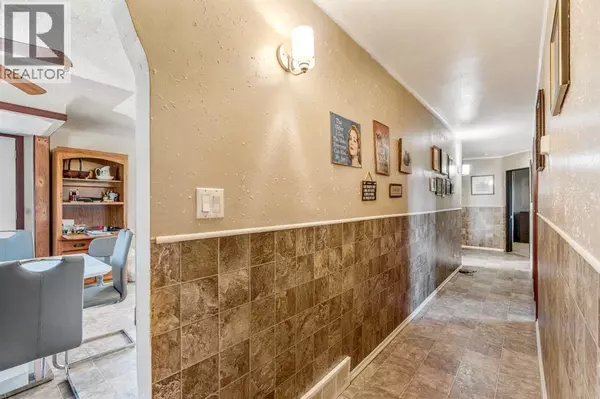5803 54 St Taber, AB T1G1K9
4 Beds
2 Baths
1,225 SqFt
UPDATED:
Key Details
Property Type Single Family Home
Sub Type Freehold
Listing Status Active
Purchase Type For Sale
Square Footage 1,225 sqft
Price per Sqft $240
MLS® Listing ID A2244834
Style Bungalow
Bedrooms 4
Year Built 1951
Lot Size 9,928 Sqft
Acres 9928.0
Property Sub-Type Freehold
Source Lethbridge & District Association of REALTORS®
Property Description
Location
State AB
Rooms
Kitchen 1.0
Extra Room 1 Basement 7.50 Ft x 6.58 Ft 3pc Bathroom
Extra Room 2 Basement 10.92 Ft x 10.50 Ft Bedroom
Extra Room 3 Basement 11.42 Ft x 10.92 Ft Other
Extra Room 4 Basement 10.83 Ft x 8.42 Ft Laundry room
Extra Room 5 Basement 11.92 Ft x 10.92 Ft Office
Extra Room 6 Basement 14.67 Ft x 11.00 Ft Bedroom
Interior
Heating Forced air
Cooling None
Flooring Carpeted, Linoleum, Vinyl Plank
Exterior
Parking Features Yes
Garage Spaces 1.0
Garage Description 1
Fence Partially fenced
Community Features Golf Course Development
View Y/N No
Total Parking Spaces 3
Private Pool No
Building
Lot Description Underground sprinkler
Story 1
Architectural Style Bungalow
Others
Ownership Freehold






