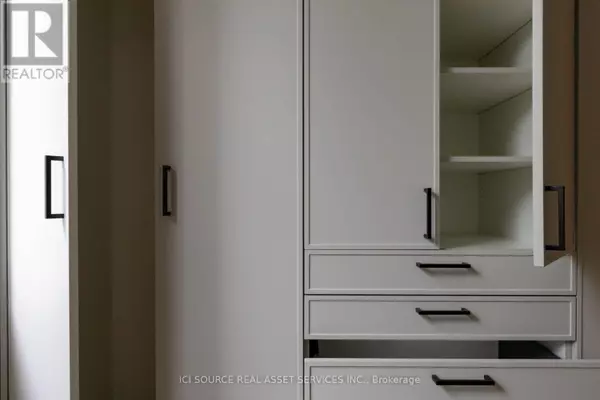REQUEST A TOUR If you would like to see this home without being there in person, select the "Virtual Tour" option and your agent will contact you to discuss available opportunities.
In-PersonVirtual Tour
$ 2,650
New
50 Mcgee ST #C Toronto (south Riverdale), ON M4M2K9
1 Bed
1 Bath
700 SqFt
UPDATED:
Key Details
Property Type Single Family Home
Sub Type Freehold
Listing Status Active
Purchase Type For Rent
Square Footage 700 sqft
Subdivision South Riverdale
MLS® Listing ID E12332598
Bedrooms 1
Property Sub-Type Freehold
Source Toronto Regional Real Estate Board
Property Description
Spacious, bright, and beautifully crafted, these 1-bedroom suites are located on the main and second floors of this architect-led rental complex. With tall ceilings, abundant natural light, and functional layouts, each suite is designed to elevate everyday living in the heart of Leslieville. Each suite includes:-A modern kitchen with full-height cabinetry, quartz countertops, matte black hardware, and an island or peninsula with integrated sink-Energy-efficient stainless steel appliances and minimalist backsplash design-Large living area with room to relax, host, and work-Ample built-in storage, including custom millwork closets and shelving-A serene bedroom with natural light and efficient layout-A beautifully finished bathroom with clean lines, quality fixtures, and warm, modern materials-Hardwood flooring throughout, with clean architectural detailing-Oversized windows that maximize daylight in every room-Quiet, efficient climate control with discreet air-source heat pumps These homes are steps from parks, transit, and top restaurants, offering both the lifestyle of a walkable neighbourhood and the comfort of a purpose-built rental. Utilities: Tenants responsible for setting up their own Toronto Hydro electricity account. In addition, tenants will be billed for 8% of the buildings monthly gas usage and 8% of the quarterly water charges. All utility charges will be supported by copies of the original provider bills; no markup is applied.*For Additional Property Details Click The Brochure Icon Below* (id:24570)
Location
State ON
Rooms
Kitchen 0.0
Extra Room 1 Main level 6 m X 6 m Living room
Interior
Heating Heat Pump
Cooling Wall unit, Air exchanger
Exterior
Parking Features No
View Y/N No
Private Pool No
Building
Sewer Sanitary sewer
Others
Ownership Freehold
Acceptable Financing Monthly
Listing Terms Monthly






