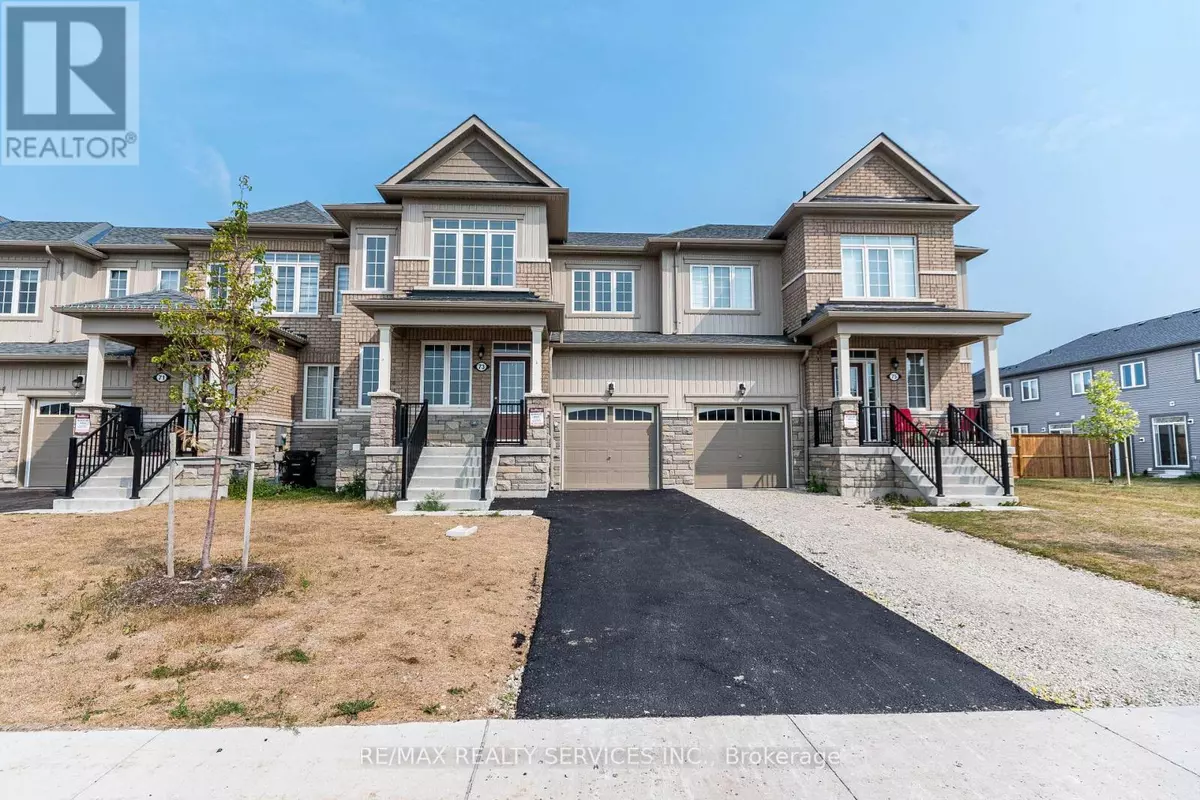73 CENTRAL SQUARE BOULEVARD Wasaga Beach, ON L9Z0L9
3 Beds
3 Baths
1,100 SqFt
UPDATED:
Key Details
Property Type Single Family Home
Sub Type Freehold
Listing Status Active
Purchase Type For Sale
Square Footage 1,100 sqft
Price per Sqft $608
Subdivision Wasaga Beach
MLS® Listing ID S12332694
Bedrooms 3
Half Baths 1
Property Sub-Type Freehold
Source Toronto Regional Real Estate Board
Property Description
Location
State ON
Rooms
Kitchen 1.0
Extra Room 1 Second level 3.23 m X 4.8 m Primary Bedroom
Extra Room 2 Second level 3.29 m X 3.05 m Bedroom 2
Extra Room 3 Second level 3.35 m X 2.86 m Bedroom 3
Extra Room 4 Main level 2.13 m X 3.05 m Living room
Extra Room 5 Main level 3.05 m X 6.82 m Kitchen
Extra Room 6 Main level 2.62 m X 3.05 m Eating area
Interior
Heating Forced air
Cooling Central air conditioning
Flooring Laminate, Tile, Carpeted
Exterior
Parking Features Yes
View Y/N Yes
View View of water, Direct Water View
Total Parking Spaces 3
Private Pool No
Building
Story 2
Sewer Sanitary sewer
Others
Ownership Freehold






