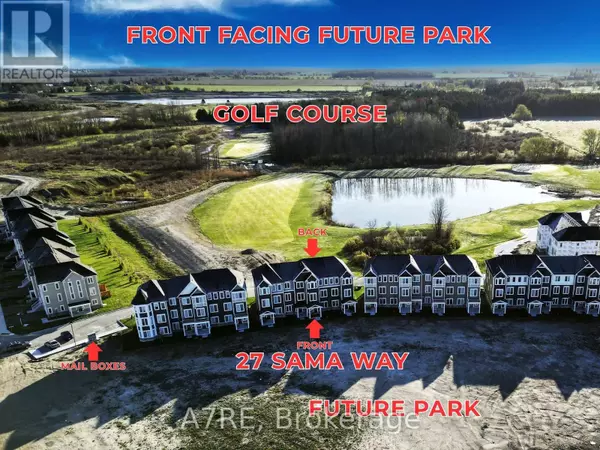27 SAMA WAY Wasaga Beach, ON L9Z0K4
3 Beds
4 Baths
1,500 SqFt
UPDATED:
Key Details
Property Type Single Family Home
Sub Type Freehold
Listing Status Active
Purchase Type For Sale
Square Footage 1,500 sqft
Price per Sqft $378
Subdivision Wasaga Beach
MLS® Listing ID S12336948
Bedrooms 3
Half Baths 2
Condo Fees $153/mo
Property Sub-Type Freehold
Source Toronto Regional Real Estate Board
Property Description
Location
State ON
Rooms
Kitchen 1.0
Extra Room 1 Second level 4.27 m X 3.61 m Kitchen
Extra Room 2 Second level 3.66 m X 3.45 m Eating area
Extra Room 3 Second level 5.24 m X 3.66 m Great room
Extra Room 4 Second level 2.59 m X 2.46 m Office
Extra Room 5 Third level 3.66 m X 3.61 m Primary Bedroom
Extra Room 6 Third level 3.96 m X 2.67 m Bedroom 2
Interior
Heating Forced air
Cooling Central air conditioning, Ventilation system
Flooring Hardwood, Carpeted
Exterior
Parking Features Yes
Community Features Community Centre
View Y/N Yes
View View
Total Parking Spaces 2
Private Pool No
Building
Story 3
Sewer Sanitary sewer
Others
Ownership Freehold






