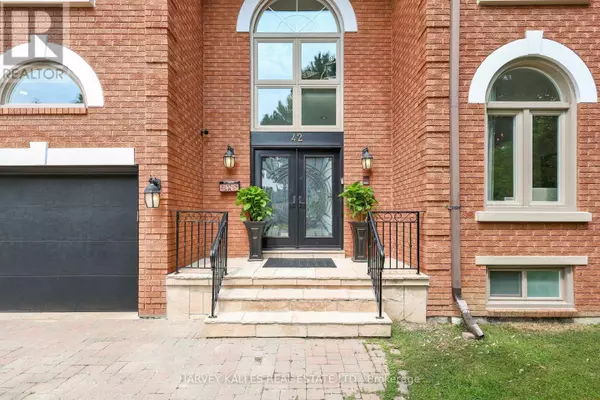42 GRANGEMILL CRESCENT Toronto (banbury-don Mills), ON M3B2J2
6 Beds
6 Baths
3,500 SqFt
UPDATED:
Key Details
Property Type Single Family Home
Sub Type Freehold
Listing Status Active
Purchase Type For Sale
Square Footage 3,500 sqft
Price per Sqft $1,056
Subdivision Banbury-Don Mills
MLS® Listing ID C12337567
Bedrooms 6
Half Baths 1
Property Sub-Type Freehold
Source Toronto Regional Real Estate Board
Property Description
Location
State ON
Rooms
Kitchen 2.0
Extra Room 1 Second level 5.3 m X 4.98 m Bedroom 5
Extra Room 2 Second level 3.22 m X 1.84 m Laundry room
Extra Room 3 Second level 5.28 m X 5.73 m Primary Bedroom
Extra Room 4 Second level 5.36 m X 4.28 m Bedroom 2
Extra Room 5 Second level 4.54 m X 4.28 m Bedroom 3
Extra Room 6 Second level 3.89 m X 3.7 m Bedroom 4
Interior
Heating Forced air
Cooling Central air conditioning
Flooring Hardwood, Porcelain Tile, Vinyl, Tile
Exterior
Parking Features Yes
Fence Fully Fenced
Community Features Community Centre
View Y/N No
Total Parking Spaces 6
Private Pool No
Building
Lot Description Landscaped, Lawn sprinkler
Story 2
Sewer Sanitary sewer
Others
Ownership Freehold






