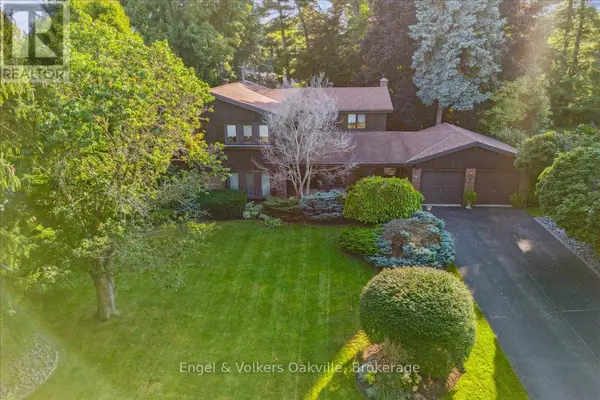250 GATESTONE AVENUE Oakville (fd Ford), ON L6J5R9
5 Beds
4 Baths
3,000 SqFt
UPDATED:
Key Details
Property Type Single Family Home
Sub Type Freehold
Listing Status Active
Purchase Type For Sale
Square Footage 3,000 sqft
Price per Sqft $1,133
Subdivision 1006 - Fd Ford
MLS® Listing ID W12337765
Bedrooms 5
Half Baths 1
Property Sub-Type Freehold
Source The Oakville, Milton & District Real Estate Board
Property Description
Location
State ON
Rooms
Kitchen 1.0
Extra Room 1 Second level 2.73 m X 3.94 m Bedroom 3
Extra Room 2 Second level 4.6 m X 4.26 m Bedroom 4
Extra Room 3 Second level 3.36 m X 3.79 m Bedroom 5
Extra Room 4 Second level 5.88 m X 4.26 m Primary Bedroom
Extra Room 5 Second level 6.03 m X 4.31 m Bedroom 2
Extra Room 6 Lower level 9.93 m X 3.95 m Recreational, Games room
Interior
Heating Forced air
Cooling Central air conditioning
Fireplaces Number 2
Exterior
Parking Features Yes
Fence Fully Fenced, Fenced yard
View Y/N No
Total Parking Spaces 8
Private Pool No
Building
Lot Description Lawn sprinkler, Landscaped
Story 2
Sewer Sanitary sewer
Others
Ownership Freehold






