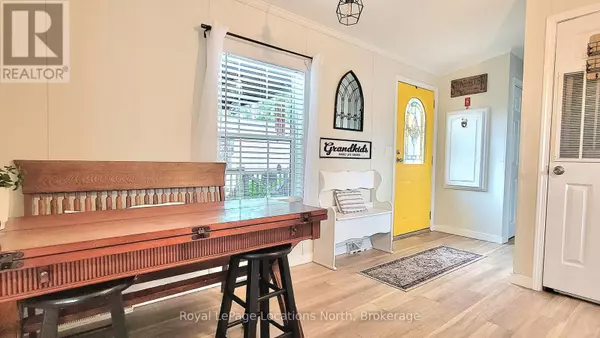91 GEORGIAN GLEN DRIVE Wasaga Beach, ON L9Z1K8
2 Beds
1 Bath
700 SqFt
UPDATED:
Key Details
Property Type Single Family Home
Sub Type Leasehold/Leased Land
Listing Status Active
Purchase Type For Sale
Square Footage 700 sqft
Price per Sqft $427
Subdivision Wasaga Beach
MLS® Listing ID S12340328
Bedrooms 2
Property Sub-Type Leasehold/Leased Land
Source OnePoint Association of REALTORS®
Property Description
Location
State ON
Rooms
Kitchen 1.0
Extra Room 1 Main level 3.72 m X 3.63 m Bedroom
Extra Room 2 Main level 3.66 m X 3.08 m Kitchen
Extra Room 3 Main level 4.32 m X 4.32 m Living room
Extra Room 4 Main level 3.63 m X 3.14 m Bedroom 2
Interior
Heating Forced air
Cooling Central air conditioning
Exterior
Parking Features No
Fence Partially fenced
Community Features Community Centre
View Y/N No
Total Parking Spaces 3
Private Pool No
Building
Sewer Sanitary sewer
Others
Ownership Leasehold/Leased Land






