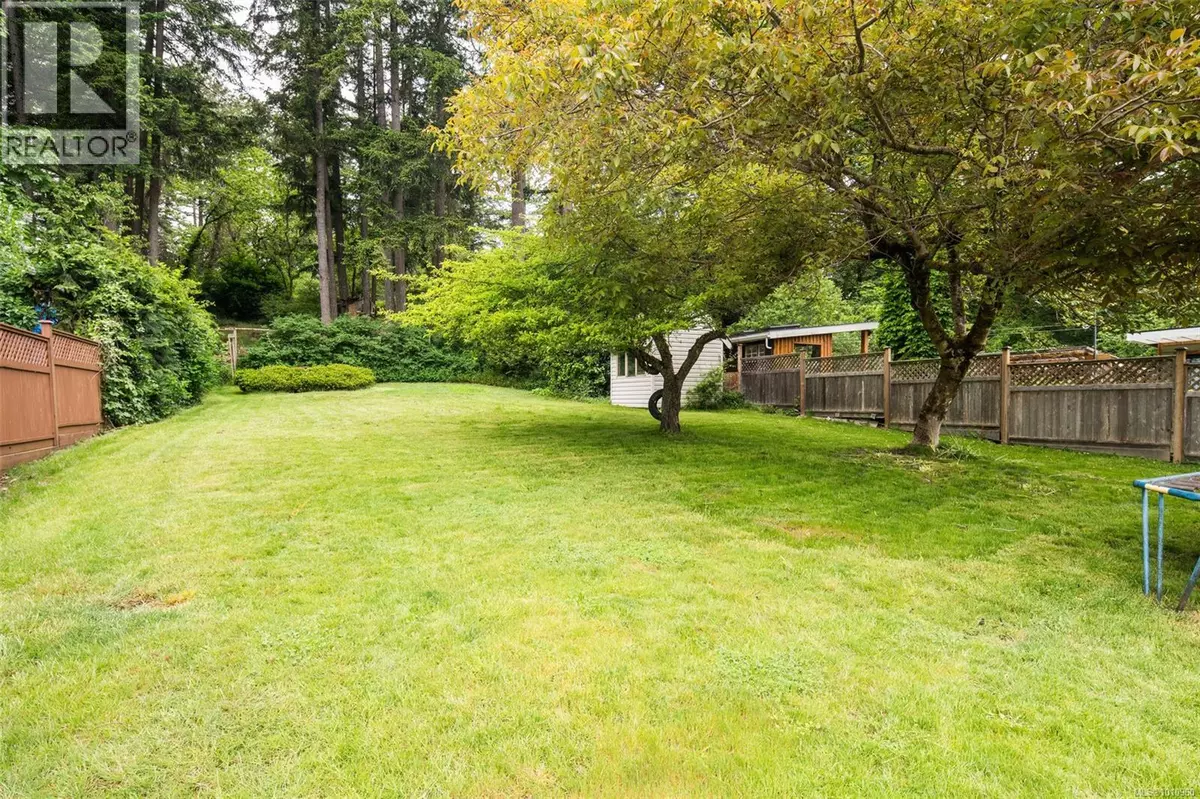4518 Hughes Rd Saanich, BC V9E2B8
3 Beds
2 Baths
3,579 SqFt
UPDATED:
Key Details
Property Type Single Family Home
Sub Type Freehold
Listing Status Active
Purchase Type For Sale
Square Footage 3,579 sqft
Price per Sqft $279
Subdivision Prospect Lake
MLS® Listing ID 1010960
Bedrooms 3
Year Built 1975
Lot Size 0.275 Acres
Acres 11979.0
Property Sub-Type Freehold
Source Victoria Real Estate Board
Property Description
Location
State BC
Zoning Rural residential
Rooms
Kitchen 1.0
Extra Room 1 Lower level 16'7 x 27'6 Family room
Extra Room 2 Lower level 7'5 x 7'5 Storage
Extra Room 3 Main level 14'0 x 16'4 Bathroom
Extra Room 4 Main level 14'0 x 27'10 Patio
Extra Room 5 Main level 14'2 x 16'4 Primary Bedroom
Extra Room 6 Main level 11'2 x 11'7 Bedroom
Interior
Heating Baseboard heaters, , ,
Cooling None
Fireplaces Number 2
Exterior
Parking Features No
View Y/N No
Total Parking Spaces 4
Private Pool No
Others
Ownership Freehold






