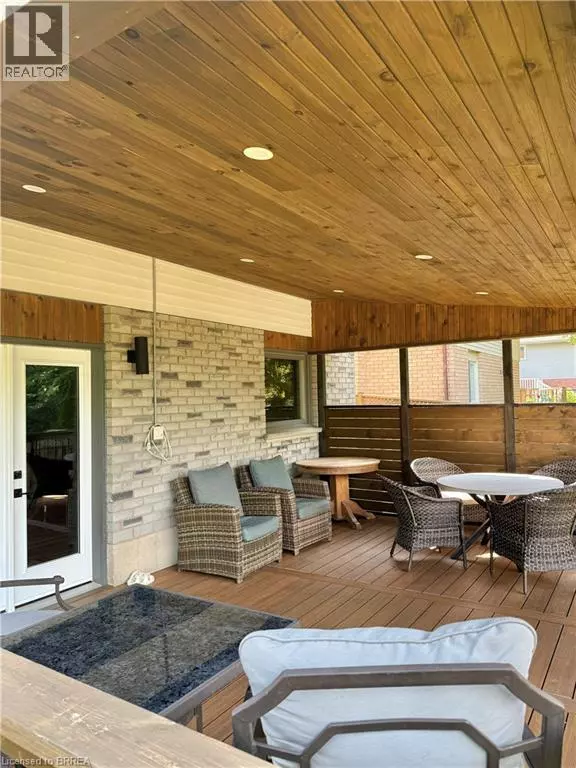49 SCOTT Street St. George, ON N0E1N0
4 Beds
1 Bath
2,203 SqFt
UPDATED:
Key Details
Property Type Single Family Home
Sub Type Freehold
Listing Status Active
Purchase Type For Sale
Square Footage 2,203 sqft
Price per Sqft $408
Subdivision 2110 - St. George
MLS® Listing ID 40759969
Style Bungalow
Bedrooms 4
Year Built 1992
Property Sub-Type Freehold
Source Brantford Regional Real Estate Assn Inc
Property Description
Location
State ON
Rooms
Kitchen 1.0
Extra Room 1 Lower level 11'8'' x 9'0'' Bedroom
Extra Room 2 Lower level 16'0'' x 10'10'' Bedroom
Extra Room 3 Lower level Measurements not available Bathroom
Extra Room 4 Lower level 22'0'' x 19'4'' Kitchen
Extra Room 5 Main level 15'0'' x 11'5'' Bedroom
Extra Room 6 Main level 20'0'' x 11'2'' Bedroom
Interior
Heating Forced air,
Cooling Central air conditioning
Exterior
Parking Features Yes
Fence Fence
Community Features Community Centre
View Y/N No
Total Parking Spaces 4
Private Pool No
Building
Story 1
Sewer Municipal sewage system
Architectural Style Bungalow
Others
Ownership Freehold






