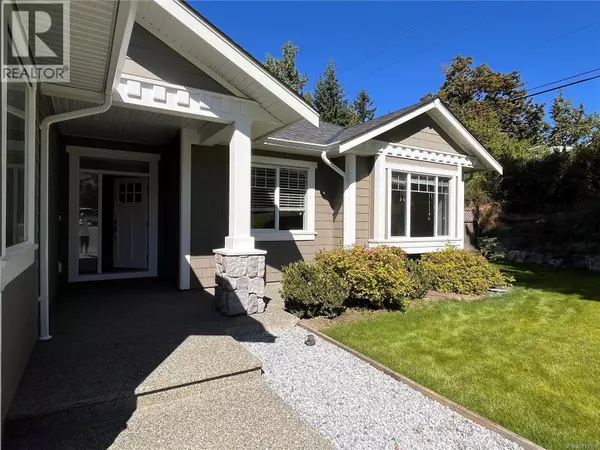3584 Holland Ave Cobble Hill, BC V8H0A4
3 Beds
2 Baths
2,048 SqFt
UPDATED:
Key Details
Property Type Single Family Home
Sub Type Freehold
Listing Status Active
Purchase Type For Sale
Square Footage 2,048 sqft
Price per Sqft $507
Subdivision Cobble Hill
MLS® Listing ID 1010998
Style Westcoast
Bedrooms 3
Year Built 2017
Lot Size 9,147 Sqft
Acres 9147.0
Property Sub-Type Freehold
Source Victoria Real Estate Board
Property Description
Location
State BC
Zoning Residential
Rooms
Kitchen 1.0
Extra Room 1 Main level 17'0 x 17'0 Porch
Extra Room 2 Main level 32'11 x 10'0 Patio
Extra Room 3 Main level 8'11 x 8'5 Ensuite
Extra Room 4 Main level 14'2 x 11'11 Primary Bedroom
Extra Room 5 Main level 7'9 x 6'4 Bathroom
Extra Room 6 Main level 10'6 x 11'5 Bedroom
Interior
Heating Forced air, Heat Pump,
Cooling Air Conditioned
Fireplaces Number 1
Exterior
Parking Features No
View Y/N No
Total Parking Spaces 3
Private Pool No
Building
Architectural Style Westcoast
Others
Ownership Freehold






