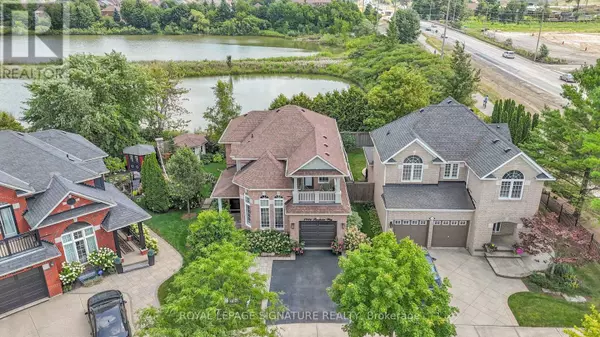3986 PONDVIEW WAY Mississauga (lisgar), ON L5N8J8
4 Beds
3 Baths
1,500 SqFt
UPDATED:
Key Details
Property Type Single Family Home
Sub Type Freehold
Listing Status Active
Purchase Type For Sale
Square Footage 1,500 sqft
Price per Sqft $766
Subdivision Lisgar
MLS® Listing ID W12343393
Bedrooms 4
Half Baths 1
Property Sub-Type Freehold
Source Toronto Regional Real Estate Board
Property Description
Location
State ON
Rooms
Kitchen 1.0
Extra Room 1 Second level 4.26 m X 4.26 m Primary Bedroom
Extra Room 2 Second level 3.23 m X 3.41 m Bedroom 2
Extra Room 3 Second level 3.23 m X 3.41 m Bedroom 3
Extra Room 4 Second level 2.4 m X 1.9 m Den
Extra Room 5 Main level 3.35 m X 5.79 m Dining room
Extra Room 6 Main level 4.26 m X 3.35 m Family room
Interior
Heating Forced air
Cooling Central air conditioning
Flooring Hardwood
Exterior
Parking Features Yes
View Y/N No
Total Parking Spaces 3
Private Pool No
Building
Story 2
Sewer Sanitary sewer
Others
Ownership Freehold






