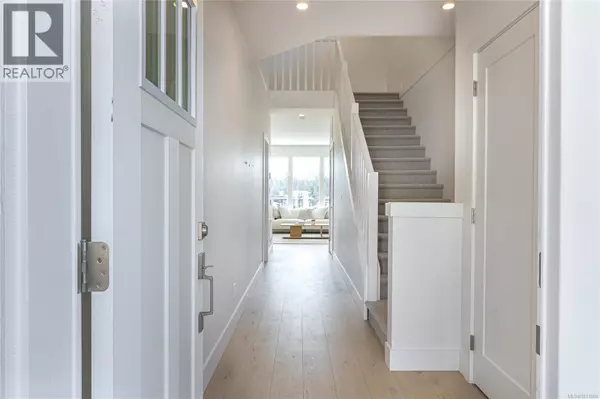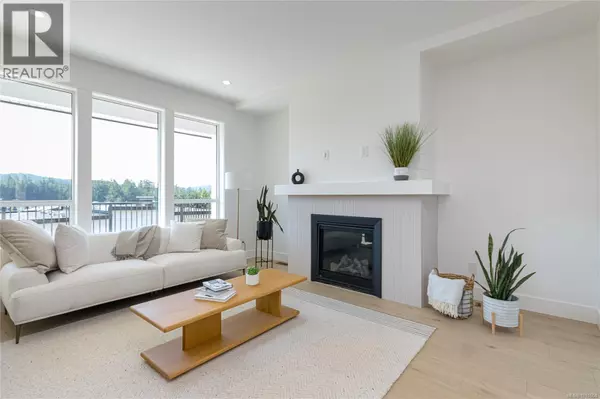
1256 Ashmore Terr Langford, BC V9C0S6
5 Beds
5 Baths
3,329 SqFt
Open House
Sun Nov 16, 12:00pm - 3:00pm
Sat Nov 15, 12:00pm - 3:00pm
UPDATED:
Key Details
Property Type Single Family Home
Sub Type Strata
Listing Status Active
Purchase Type For Sale
Square Footage 3,329 sqft
Price per Sqft $444
Subdivision Olympic View
MLS® Listing ID 1011604
Bedrooms 5
Condo Fees $95/mo
Year Built 2025
Lot Size 4,779 Sqft
Acres 4779.0
Property Sub-Type Strata
Source Victoria Real Estate Board
Property Description
Location
State BC
Zoning Residential
Rooms
Kitchen 2.0
Extra Room 1 Second level 7 ft X 7 ft Laundry room
Extra Room 2 Second level 10 ft X 9 ft Bedroom
Extra Room 3 Second level 12 ft X 10 ft Bedroom
Extra Room 4 Second level 12 ft X 10 ft Bedroom
Extra Room 5 Second level 14 ft X 5 ft Bathroom
Extra Room 6 Second level 10 ft X 8 ft Ensuite
Interior
Heating Baseboard heaters, Forced air, Heat Pump, , ,
Cooling Air Conditioned, Central air conditioning, Fully air conditioned
Fireplaces Number 1
Exterior
Parking Features No
Community Features Pets Allowed With Restrictions, Family Oriented
View Y/N No
Total Parking Spaces 4
Private Pool No
Others
Ownership Strata
Acceptable Financing Monthly
Listing Terms Monthly







