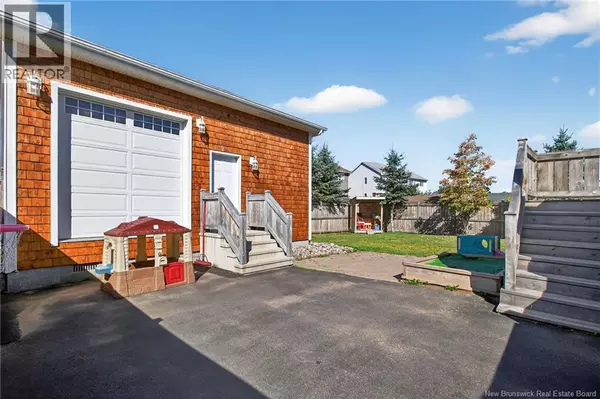
144 Oak Ridge Drive Moncton, NB E1G0M2
3 Beds
2 Baths
2,138 SqFt
UPDATED:
Key Details
Property Type Single Family Home
Sub Type Freehold
Listing Status Active
Purchase Type For Sale
Square Footage 2,138 sqft
Price per Sqft $304
MLS® Listing ID NB125339
Style Split level entry,2 Level
Bedrooms 3
Half Baths 1
Year Built 2009
Lot Size 7,287 Sqft
Acres 0.16729034
Property Sub-Type Freehold
Source New Brunswick Real Estate Board
Property Description
Location
State NB
Rooms
Kitchen 2.0
Extra Room 1 Basement 20'10'' x 11'7'' Recreation room
Extra Room 2 Basement 14'7'' x 12'7'' Living room
Extra Room 3 Basement 10'1'' x 11'2'' Games room
Extra Room 4 Basement 8'3'' x 7'0'' 4pc Bathroom
Extra Room 5 Basement 10'11'' x 14'6'' Kitchen
Extra Room 6 Main level 13'9'' x 11'4'' Primary Bedroom
Interior
Heating Baseboard heaters, Heat Pump,
Cooling Heat Pump
Flooring Laminate, Tile, Hardwood
Exterior
Parking Features No
View Y/N No
Private Pool No
Building
Lot Description Landscaped
Sewer Municipal sewage system
Architectural Style Split level entry, 2 Level
Others
Ownership Freehold
Virtual Tour https://unbranded.youriguide.com/144_oak_ridge_dr_moncton_nb/







