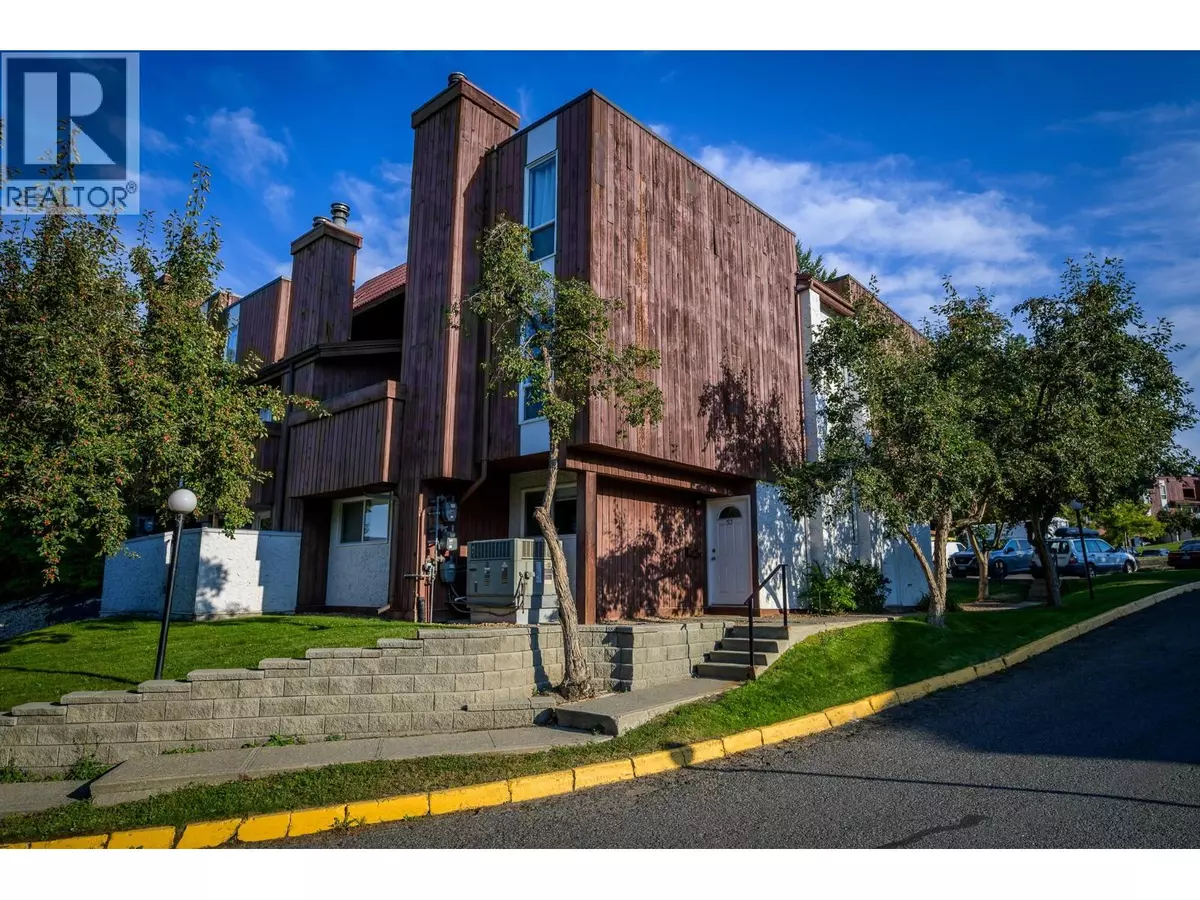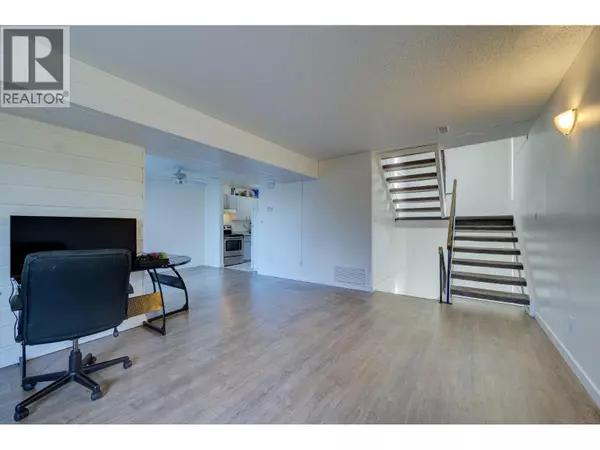1435 Summit DR #53 Kamloops, BC V2E1S4
2 Beds
1 Bath
1,184 SqFt
UPDATED:
Key Details
Property Type Single Family Home
Sub Type Strata
Listing Status Active
Purchase Type For Sale
Square Footage 1,184 sqft
Price per Sqft $320
Subdivision Sahali
MLS® Listing ID 10361075
Style Other
Bedrooms 2
Condo Fees $358/mo
Year Built 1976
Property Sub-Type Strata
Source Association of Interior REALTORS®
Property Description
Location
State BC
Zoning Unknown
Rooms
Kitchen 1.0
Extra Room 1 Second level Measurements not available Full bathroom
Extra Room 2 Second level 11' x 9' Bedroom
Extra Room 3 Second level 13' x 10' Primary Bedroom
Extra Room 4 Main level 9' x 8' Laundry room
Extra Room 5 Main level 9' x 9' Dining room
Extra Room 6 Main level 9' x 6' Kitchen
Interior
Heating Baseboard heaters
Cooling Central air conditioning
Exterior
Parking Features No
View Y/N No
Private Pool No
Building
Story 2
Sewer Municipal sewage system
Architectural Style Other
Others
Ownership Strata






