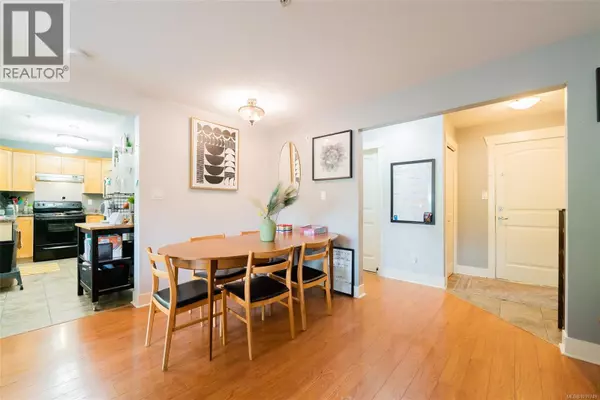1620 Townsite RD #201 Nanaimo, BC V9S1N2
2 Beds
2 Baths
1,067 SqFt
UPDATED:
Key Details
Property Type Single Family Home
Sub Type Strata
Listing Status Active
Purchase Type For Sale
Square Footage 1,067 sqft
Price per Sqft $468
Subdivision Central Nanaimo
MLS® Listing ID 1011749
Bedrooms 2
Condo Fees $544/mo
Year Built 2009
Property Sub-Type Strata
Source Vancouver Island Real Estate Board
Property Description
Location
State BC
Zoning Residential
Rooms
Kitchen 1.0
Extra Room 1 Main level 21'1 x 13'0 Patio
Extra Room 2 Main level 14'4 x 12'5 Patio
Extra Room 3 Main level 21'11 x 13'9 Patio
Extra Room 4 Main level 3-Piece Bathroom
Extra Room 5 Main level 5-Piece Ensuite
Extra Room 6 Main level 11'3 x 10'8 Primary Bedroom
Interior
Heating Baseboard heaters,
Cooling None
Fireplaces Number 1
Exterior
Parking Features Yes
Community Features Pets Allowed With Restrictions, Family Oriented
View Y/N No
Total Parking Spaces 24
Private Pool No
Others
Ownership Strata
Acceptable Financing Monthly
Listing Terms Monthly






