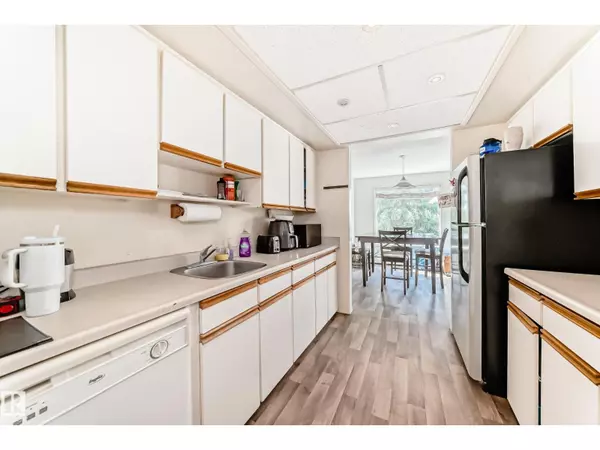#306 4404 122 ST NW Edmonton, AB T6J4A9
2 Beds
2 Baths
1,220 SqFt
UPDATED:
Key Details
Property Type Condo
Sub Type Condominium/Strata
Listing Status Active
Purchase Type For Sale
Square Footage 1,220 sqft
Price per Sqft $138
Subdivision Aspen Gardens
MLS® Listing ID E4455634
Bedrooms 2
Half Baths 1
Condo Fees $876/mo
Year Built 1976
Property Sub-Type Condominium/Strata
Source REALTORS® Association of Edmonton
Property Description
Location
State AB
Rooms
Kitchen 1.0
Extra Room 1 Main level 7.96 m X 3.67 m Living room
Extra Room 2 Main level 3.37 m X 2.61 m Dining room
Extra Room 3 Main level 2.76 m X 2.63 m Kitchen
Extra Room 4 Main level 7.27 m X 3.07 m Primary Bedroom
Extra Room 5 Main level 3.65 m X 3.05 m Bedroom 2
Interior
Heating Hot water radiator heat
Exterior
Parking Features No
View Y/N No
Total Parking Spaces 1
Private Pool Yes
Others
Ownership Condominium/Strata






