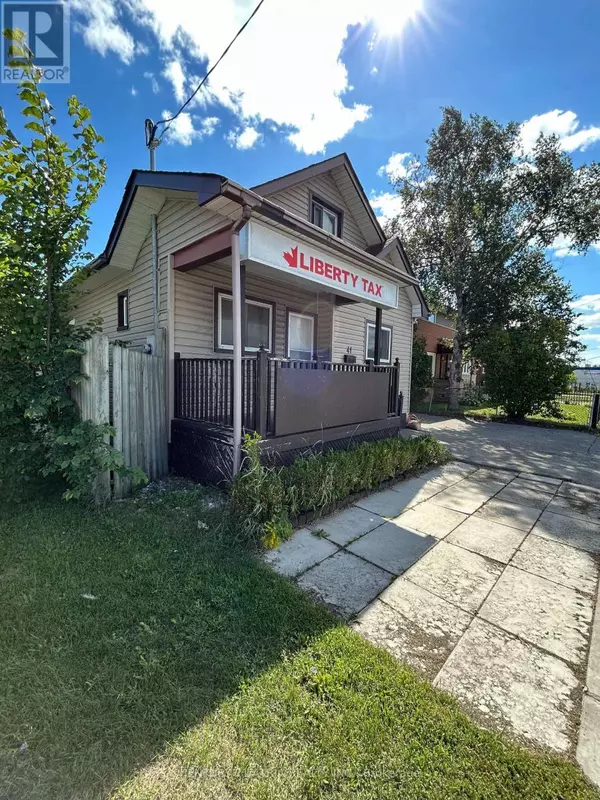
41 BLOOR STREET E Oshawa (lakeview), ON L1H3L9
2 Beds
2 Baths
700 SqFt
UPDATED:
Key Details
Property Type Single Family Home
Sub Type Freehold
Listing Status Active
Purchase Type For Sale
Square Footage 700 sqft
Price per Sqft $1,071
Subdivision Lakeview
MLS® Listing ID E12378254
Bedrooms 2
Half Baths 1
Property Sub-Type Freehold
Source Toronto Regional Real Estate Board
Property Description
Location
State ON
Rooms
Kitchen 1.0
Extra Room 1 Second level 4.06 m X 2.68 m Bedroom
Extra Room 2 Second level 3.92 m X 3.14 m Bedroom
Extra Room 3 Ground level 3.91 m X 3.56 m Kitchen
Extra Room 4 Ground level 4.3 m X 3.52 m Dining room
Extra Room 5 Ground level 4.01 m X 3.29 m Living room
Extra Room 6 Ground level 3.56 m X 2.91 m Office
Interior
Heating Forced air
Cooling Central air conditioning
Exterior
Parking Features Yes
Community Features School Bus
View Y/N No
Total Parking Spaces 4
Private Pool No
Building
Story 1.5
Sewer Sanitary sewer
Others
Ownership Freehold







