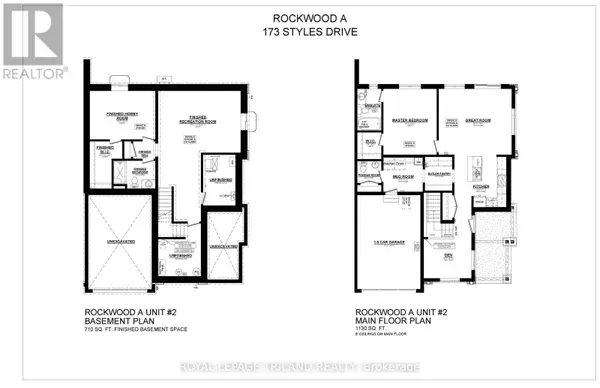
173 STYLES DRIVE St. Thomas, ON N5R0R1
2 Beds
3 Baths
1,100 SqFt
UPDATED:
Key Details
Property Type Single Family Home
Sub Type Freehold
Listing Status Active
Purchase Type For Sale
Square Footage 1,100 sqft
Price per Sqft $608
Subdivision St. Thomas
MLS® Listing ID X12380666
Style Bungalow
Bedrooms 2
Half Baths 1
Property Sub-Type Freehold
Source London and St. Thomas Association of REALTORS®
Property Description
Location
State ON
Rooms
Kitchen 1.0
Extra Room 1 Basement 5.644 m X 4.221 m Recreational, Games room
Extra Room 2 Basement 4.576 m X 3.302 m Bedroom 2
Extra Room 3 Main level 3.287 m X 2.692 m Den
Extra Room 4 Main level 3.556 m X 3.533 m Kitchen
Extra Room 5 Main level 2.718 m X 2.362 m Mud room
Extra Room 6 Main level 4.98 m X 4.495 m Great room
Interior
Heating Heat Pump, Not known
Exterior
Parking Features Yes
Community Features Community Centre
View Y/N No
Total Parking Spaces 2
Private Pool No
Building
Story 1
Sewer Sanitary sewer
Architectural Style Bungalow
Others
Ownership Freehold




