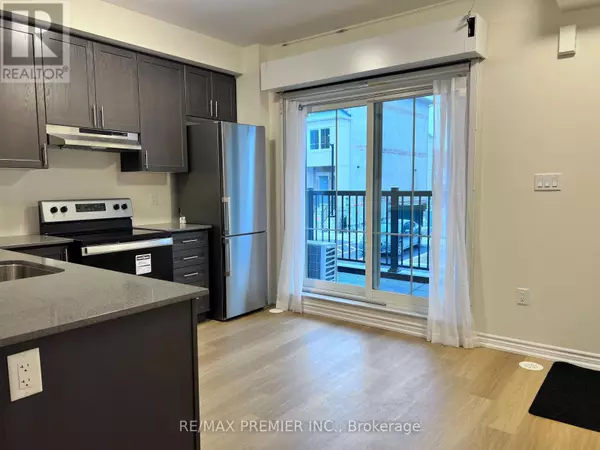
480 Beresford PATH #2 Oshawa (central), ON L1H5S7
2 Beds
2 Baths
900 SqFt
UPDATED:
Key Details
Property Type Condo
Sub Type Condominium/Strata
Listing Status Active
Purchase Type For Rent
Square Footage 900 sqft
Subdivision Central
MLS® Listing ID E12381183
Bedrooms 2
Half Baths 1
Property Sub-Type Condominium/Strata
Source Toronto Regional Real Estate Board
Property Description
Location
State ON
Rooms
Kitchen 1.0
Extra Room 1 Lower level Measurements not available Primary Bedroom
Extra Room 2 Lower level Measurements not available Bedroom 2
Extra Room 3 Lower level Measurements not available Laundry room
Extra Room 4 Main level Measurements not available Kitchen
Extra Room 5 Main level Measurements not available Living room
Interior
Heating Forced air
Cooling Central air conditioning
Exterior
Parking Features No
Community Features Pet Restrictions
View Y/N No
Total Parking Spaces 2
Private Pool No
Building
Story 2
Others
Ownership Condominium/Strata
Acceptable Financing Monthly
Listing Terms Monthly







