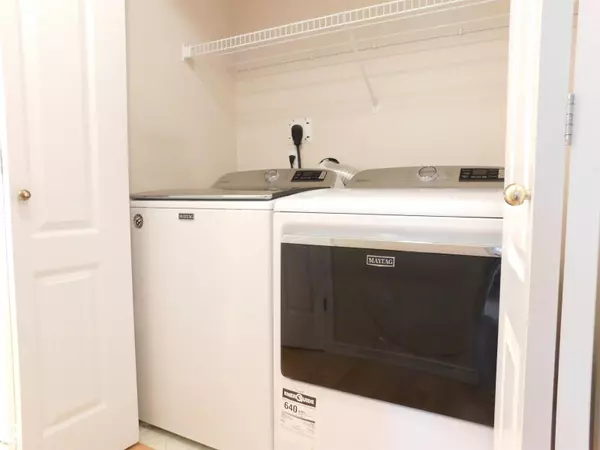
103 FALCONER CO NW NW Edmonton, AB T6R2V8
4 Beds
3 Baths
1,267 SqFt
UPDATED:
Key Details
Property Type Condo
Sub Type Condominium/Strata
Listing Status Active
Purchase Type For Sale
Square Footage 1,267 sqft
Price per Sqft $345
Subdivision Falconer Heights
MLS® Listing ID E4456194
Style Bungalow
Bedrooms 4
Condo Fees $450/mo
Year Built 2001
Lot Size 3,749 Sqft
Acres 0.08607916
Property Sub-Type Condominium/Strata
Source REALTORS® Association of Edmonton
Property Description
Location
State AB
Rooms
Kitchen 1.0
Extra Room 1 Basement 4.73 m X 5.99 m Family room
Extra Room 2 Basement 3.09 m X 4.11 m Bedroom 3
Extra Room 3 Basement 4.66 m X 3.61 m Bedroom 4
Extra Room 4 Main level 7.14 m X 3.66 m Living room
Extra Room 5 Main level 3.45 m X 2.63 m Dining room
Extra Room 6 Main level 3.63 m X 3.33 m Kitchen
Interior
Heating Forced air
Cooling Central air conditioning
Fireplaces Type Unknown
Exterior
Parking Features Yes
Fence Fence
View Y/N No
Total Parking Spaces 4
Private Pool No
Building
Story 1
Architectural Style Bungalow
Others
Ownership Condominium/Strata







