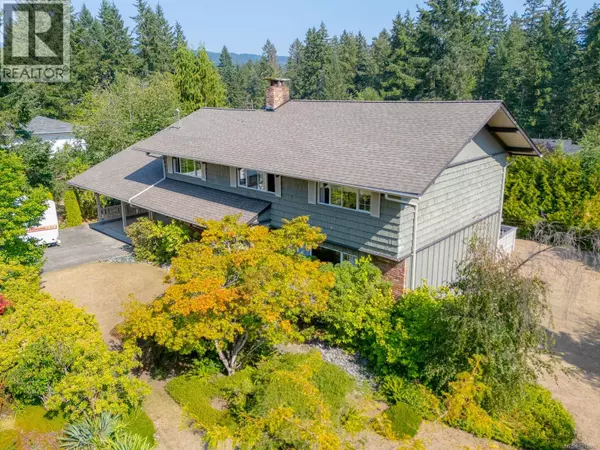4343 Wellington Ave Port Alberni, BC V9Y7L4
4 Beds
3 Baths
4,015 SqFt
UPDATED:
Key Details
Property Type Single Family Home
Sub Type Freehold
Listing Status Active
Purchase Type For Sale
Square Footage 4,015 sqft
Price per Sqft $174
Subdivision Port Alberni
MLS® Listing ID 1012985
Bedrooms 4
Year Built 1967
Lot Size 0.510 Acres
Acres 0.51
Property Sub-Type Freehold
Source Vancouver Island Real Estate Board
Property Description
Location
State BC
Zoning Residential
Rooms
Kitchen 1.0
Extra Room 1 Second level 3-Piece Ensuite
Extra Room 2 Second level 4-Piece Bathroom
Extra Room 3 Second level 16 ft x Measurements not available Bedroom
Extra Room 4 Second level 12 ft x Measurements not available Bedroom
Extra Room 5 Second level 14'4 x 11'9 Bedroom
Extra Room 6 Second level 15'1 x 20'6 Primary Bedroom
Interior
Heating Hot Water,
Cooling None
Fireplaces Number 2
Exterior
Parking Features No
View Y/N No
Total Parking Spaces 4
Private Pool No
Others
Ownership Freehold






