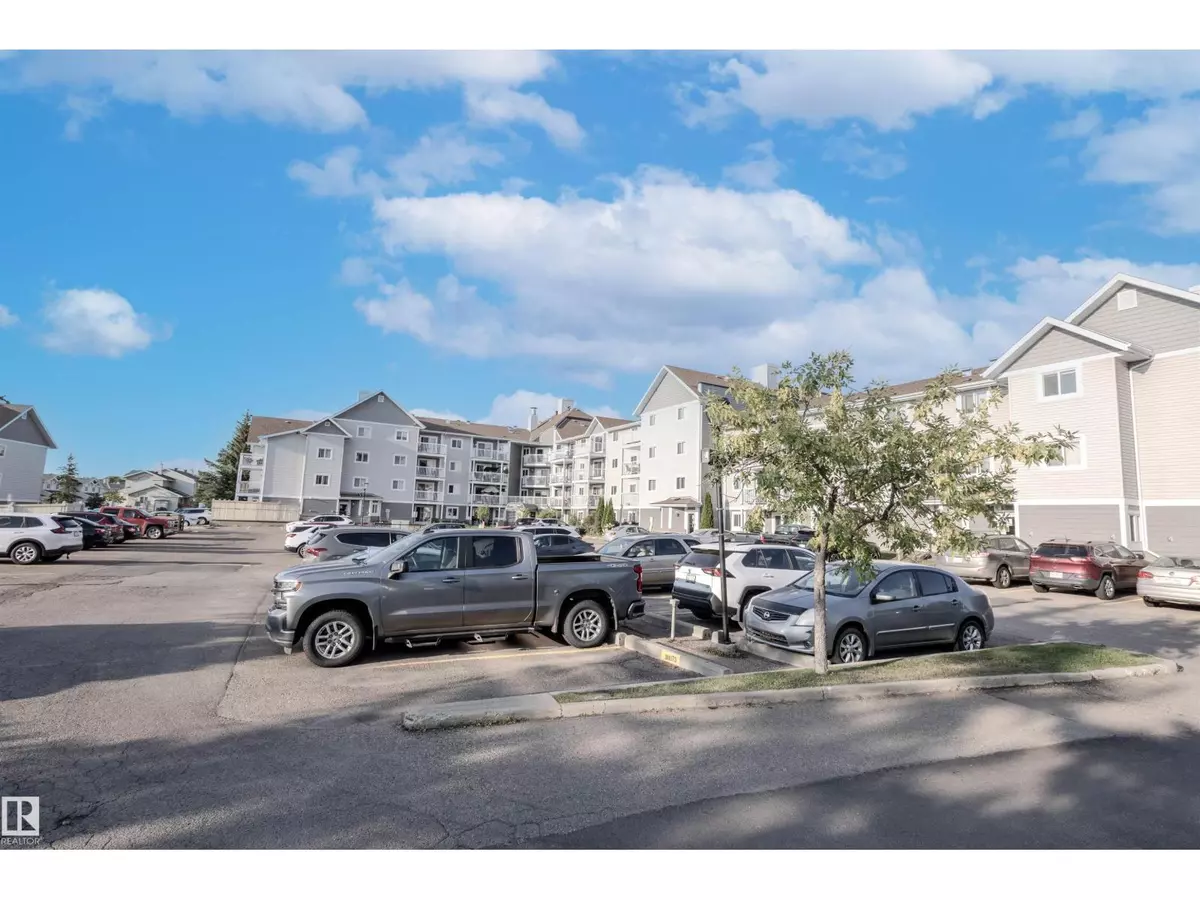REQUEST A TOUR If you would like to see this home without being there in person, select the "Virtual Tour" option and your agent will contact you to discuss available opportunities.
In-PersonVirtual Tour

$ 176,000
Est. payment /mo
New
#305 5005 31 AV NW Edmonton, AB T6L6S6
2 Beds
2 Baths
791 SqFt
UPDATED:
Key Details
Property Type Condo
Sub Type Condominium/Strata
Listing Status Active
Purchase Type For Sale
Square Footage 791 sqft
Price per Sqft $222
Subdivision Tawa
MLS® Listing ID E4456319
Bedrooms 2
Condo Fees $366/mo
Year Built 1992
Lot Size 861 Sqft
Acres 0.01976843
Property Sub-Type Condominium/Strata
Source REALTORS® Association of Edmonton
Property Description
This bright and spacious condo offers the perfect combination of comfort and convenience. Located on 3rd floor with elevator access, the unit features in-suite laundry, a welcoming spacious entry with dining area, and new laminate flooring. The kitchen boasts white cabinetry, ceramic tile backsplash, and a convenient pass-through opening, ideal for entertaining guests. Sliding balcony doors fill the unit with natural light and offer a beautiful view from the balcony. The king-size primary bedroom includes a walk-in closet leading to a private ensuite 4-piece bathroom, while the second bedroom, located at the opposite end of the unit, has easy access to another 4-piece bathroom, providing privacy for family and guests. Both the bedrooms and walk-in closet is carpeted. Located in a quiet, non-crowded and beautiful neighborhood, just 3-minutes drive to Millwoods Town Centre, No Frills, Grey Nuns Hospital and LRT Station, close to schools, and within walking distance to parks. (id:24570)
Location
State AB
Rooms
Kitchen 1.0
Extra Room 1 Main level 3.69 m X 3.07 m Living room
Extra Room 2 Main level 2.01 m X 2.43 m Dining room
Extra Room 3 Main level 2.39 m X 2.43 m Kitchen
Extra Room 4 Main level 3.53 m X 3.46 m Primary Bedroom
Extra Room 5 Main level 3.25 m X 2.74 m Bedroom 2
Interior
Heating Baseboard heaters
Exterior
Parking Features No
View Y/N No
Private Pool No
Others
Ownership Condominium/Strata







