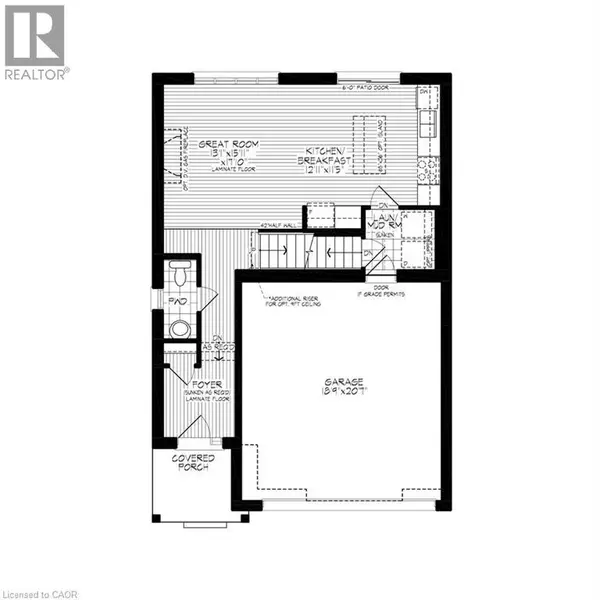531 BALSAM POPLAR Street Waterloo, ON N2V0H8
3 Beds
3 Baths
1,732 SqFt
UPDATED:
Key Details
Property Type Single Family Home
Sub Type Freehold
Listing Status Active
Purchase Type For Sale
Square Footage 1,732 sqft
Price per Sqft $490
Subdivision 443 - Columbia Forest/Clair Hills
MLS® Listing ID 40766540
Style 2 Level
Bedrooms 3
Half Baths 1
Property Sub-Type Freehold
Source Cornerstone Association of Realtors
Property Description
Location
State ON
Rooms
Kitchen 1.0
Extra Room 1 Second level Measurements not available 4pc Bathroom
Extra Room 2 Second level 14'11'' x 11'11'' Family room
Extra Room 3 Second level 12'6'' x 12'0'' Bedroom
Extra Room 4 Second level 10'0'' x 12'2'' Bedroom
Extra Room 5 Second level Measurements not available 3pc Bathroom
Extra Room 6 Second level 14'0'' x 12'0'' Primary Bedroom
Interior
Heating Forced air, Heat Pump,
Exterior
Parking Features Yes
View Y/N No
Total Parking Spaces 4
Private Pool No
Building
Story 2
Sewer Municipal sewage system
Architectural Style 2 Level
Others
Ownership Freehold





