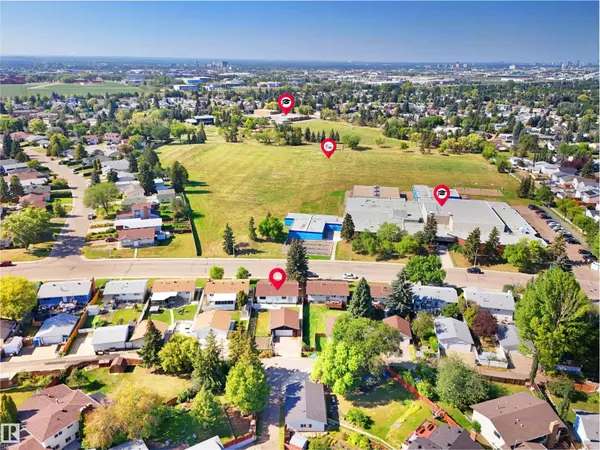
1415 80 ST NW NW Edmonton, AB T6K2R3
4 Beds
2 Baths
1,080 SqFt
UPDATED:
Key Details
Property Type Single Family Home
Sub Type Freehold
Listing Status Active
Purchase Type For Sale
Square Footage 1,080 sqft
Price per Sqft $434
Subdivision Menisa
MLS® Listing ID E4456513
Style Bungalow
Bedrooms 4
Year Built 1977
Lot Size 6,727 Sqft
Acres 0.15444086
Property Sub-Type Freehold
Source REALTORS® Association of Edmonton
Property Description
Location
State AB
Rooms
Kitchen 1.0
Extra Room 1 Basement Measurements not available Bedroom 4
Extra Room 2 Main level Measurements not available x 16 m Living room
Extra Room 3 Main level 13'3\" x 6'8 Dining room
Extra Room 4 Main level Measurements not available x 10 m Kitchen
Extra Room 5 Main level 13'1\" x 10' Primary Bedroom
Extra Room 6 Main level 10'6\" x 9'6 Bedroom 2
Interior
Heating Forced air
Cooling Central air conditioning
Fireplaces Type Unknown
Exterior
Parking Features Yes
Fence Fence
View Y/N No
Private Pool No
Building
Story 1
Architectural Style Bungalow
Others
Ownership Freehold
Virtual Tour https://youriguide.com/1415_80_st_nw_edmonton_ab/







