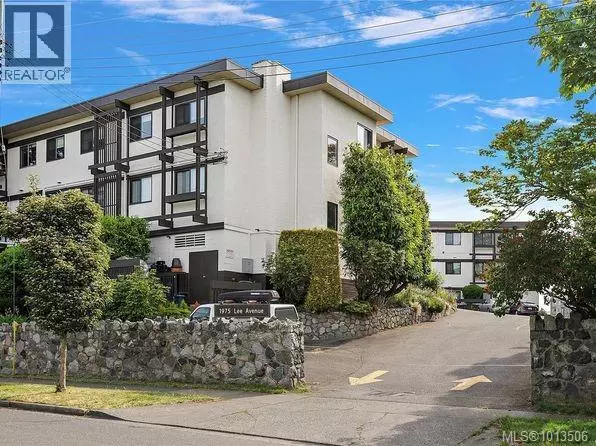
1975 Lee AVE #112 Victoria, BC V8R4W9
1 Bed
1 Bath
630 SqFt
UPDATED:
Key Details
Property Type Single Family Home
Sub Type Condo
Listing Status Active
Purchase Type For Sale
Square Footage 630 sqft
Price per Sqft $539
Subdivision Jubilee
MLS® Listing ID 1013506
Bedrooms 1
Condo Fees $356/mo
Year Built 1958
Lot Size 630 Sqft
Acres 630.0
Property Sub-Type Condo
Source Victoria Real Estate Board
Property Description
Location
State BC
Zoning Residential
Rooms
Kitchen 1.0
Extra Room 1 Main level 6 ft X 4 ft Den
Extra Room 2 Main level 4 ft X 9 ft Bathroom
Extra Room 3 Main level 10 ft X 9 ft Kitchen
Extra Room 4 Main level 18 ft X 10 ft Living room
Extra Room 5 Main level 12 ft X 9 ft Bedroom
Interior
Heating Baseboard heaters
Cooling None
Exterior
Parking Features No
Community Features Pets Allowed With Restrictions, Family Oriented
View Y/N No
Total Parking Spaces 1
Private Pool No
Others
Ownership Strata
Acceptable Financing Monthly
Listing Terms Monthly







