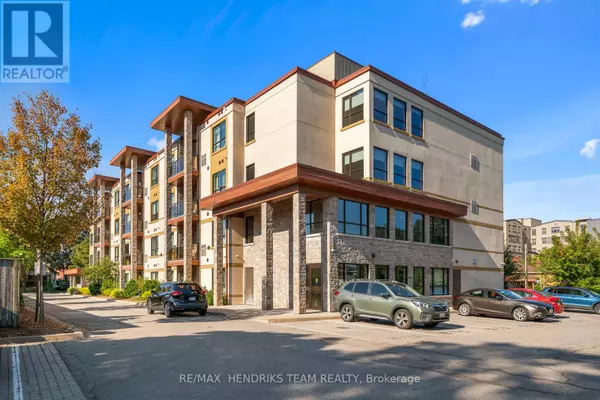
26 Wellington ST #201 St. Catharines (downtown), ON L2R5P8
2 Beds
2 Baths
1,000 SqFt
UPDATED:
Key Details
Property Type Single Family Home
Sub Type Condo
Listing Status Active
Purchase Type For Sale
Square Footage 1,000 sqft
Price per Sqft $409
Subdivision 451 - Downtown
MLS® Listing ID X12406491
Bedrooms 2
Condo Fees $686/mo
Property Sub-Type Condo
Source Niagara Association of REALTORS®
Property Description
Location
State ON
Rooms
Kitchen 1.0
Extra Room 1 Main level 3.25 m X 3.15 m Kitchen
Extra Room 2 Main level 5.87 m X 4.29 m Living room
Extra Room 3 Main level 6.12 m X 3.58 m Primary Bedroom
Extra Room 4 Main level 3.94 m X 3.12 m Bedroom
Extra Room 5 Main level 3.12 m X 2.54 m Laundry room
Interior
Heating Forced air
Cooling Central air conditioning
Exterior
Parking Features No
Community Features Pets Allowed With Restrictions
View Y/N No
Total Parking Spaces 1
Private Pool No
Others
Ownership Condominium/Strata







