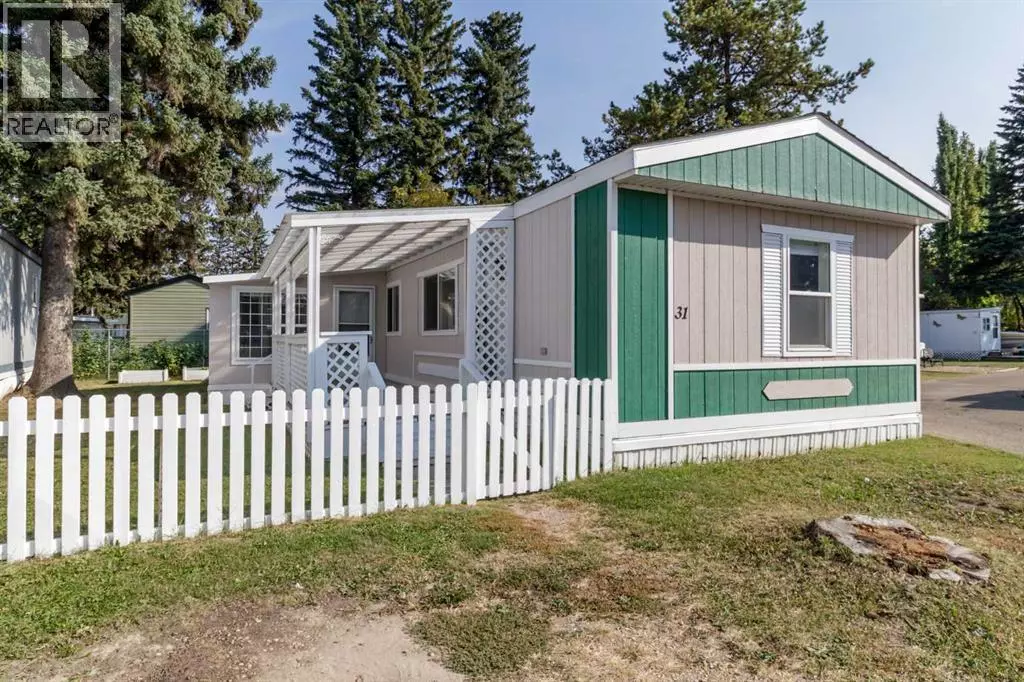
31, 4851 46 Street Sylvan Lake, AB T4S1L8
2 Beds
1 Bath
826 SqFt
UPDATED:
Key Details
Property Type Single Family Home
Listing Status Active
Purchase Type For Sale
Square Footage 826 sqft
Price per Sqft $143
Subdivision Downtown
MLS® Listing ID A2257533
Style Mobile Home
Bedrooms 2
Year Built 1995
Source Central Alberta REALTORS® Association
Property Description
Location
State AB
Rooms
Kitchen 1.0
Extra Room 1 Main level 8.92 Ft x 5.00 Ft 4pc Bathroom
Extra Room 2 Main level 12.42 Ft x 8.42 Ft Bedroom
Extra Room 3 Main level 15.92 Ft x 11.25 Ft Primary Bedroom
Extra Room 4 Main level 14.83 Ft x 16.00 Ft Living room
Extra Room 5 Main level 6.92 Ft x 10.50 Ft Kitchen
Extra Room 6 Main level 7.83 Ft x 10.83 Ft Dining room
Interior
Heating Forced air,
Flooring Carpeted, Laminate, Linoleum
Exterior
Parking Features No
Fence Fence
Community Features Lake Privileges, Pets Allowed With Restrictions
View Y/N No
Total Parking Spaces 3
Private Pool No
Building
Story 1
Architectural Style Mobile Home
Others
Virtual Tour https://youriguide.com/31_4851_46_st_sylvan_lake_ab/







