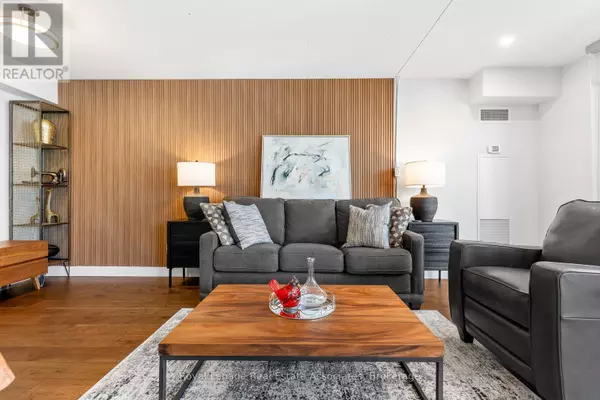
1029 King ST West #826 Toronto (niagara), ON M6K3M9
2 Beds
3 Baths
1,200 SqFt
UPDATED:
Key Details
Property Type Single Family Home
Sub Type Condo
Listing Status Active
Purchase Type For Sale
Square Footage 1,200 sqft
Price per Sqft $916
Subdivision Niagara
MLS® Listing ID C12412317
Bedrooms 2
Half Baths 1
Condo Fees $1,078/mo
Property Sub-Type Condo
Source Toronto Regional Real Estate Board
Property Description
Location
State ON
Rooms
Kitchen 1.0
Extra Room 1 Second level 5.4 m X 3.5 m Primary Bedroom
Extra Room 2 Second level 2.1 m X 1.5 m Bathroom
Extra Room 3 Second level 3.6 m X 3.2 m Bedroom 2
Extra Room 4 Second level 2.1 m X 1.4 m Bathroom
Extra Room 5 Third level 11.4 m X 7 m Other
Extra Room 6 Main level 6.2 m X 2.9 m Kitchen
Interior
Heating Forced air
Cooling Central air conditioning
Flooring Hardwood, Tile
Exterior
Parking Features Yes
Community Features Pets Allowed With Restrictions
View Y/N Yes
View Lake view
Total Parking Spaces 2
Private Pool No
Building
Story 3
Others
Ownership Condominium/Strata
Virtual Tour https://tours.scorchmedia.ca/829-1029-king-street-west-toronto-on-m6k-3m9?branded=1







