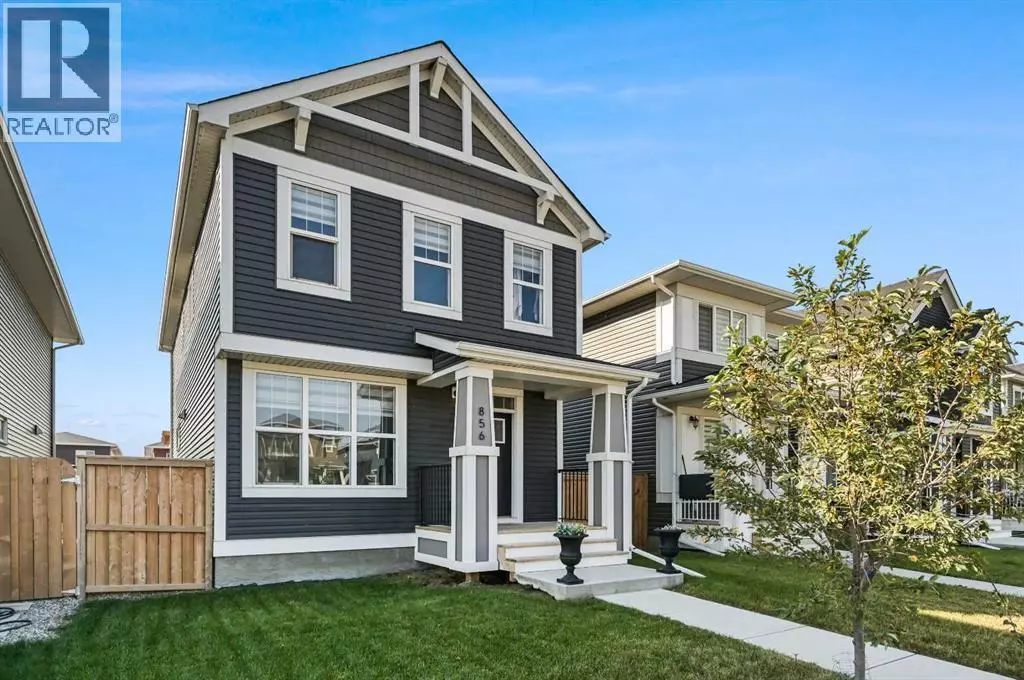
856 West Lakeview Drive Chestermere, AB T1X1Z5
4 Beds
4 Baths
1,720 SqFt
UPDATED:
Key Details
Property Type Single Family Home
Sub Type Freehold
Listing Status Active
Purchase Type For Sale
Square Footage 1,720 sqft
Price per Sqft $363
Subdivision Dawson'S Landing
MLS® Listing ID A2258758
Bedrooms 4
Half Baths 1
Year Built 2020
Lot Size 2,830 Sqft
Acres 0.06498872
Property Sub-Type Freehold
Source Calgary Real Estate Board
Property Description
Location
State AB
Rooms
Kitchen 1.0
Extra Room 1 Basement 13.83 Ft x 12.83 Ft Family room
Extra Room 2 Basement 12.67 Ft x 11.92 Ft Bedroom
Extra Room 3 Basement 9.42 Ft x 5.58 Ft Storage
Extra Room 4 Basement .00 Ft x .00 Ft 4pc Bathroom
Extra Room 5 Main level 13.58 Ft x 11.92 Ft Living room
Extra Room 6 Main level 12.75 Ft x 11.92 Ft Kitchen
Interior
Heating Central heating, Other, Forced air,
Cooling Central air conditioning
Flooring Carpeted, Vinyl Plank
Exterior
Parking Features Yes
Garage Spaces 2.0
Garage Description 2
Fence Fence
View Y/N No
Total Parking Spaces 2
Private Pool No
Building
Lot Description Landscaped
Story 2
Others
Ownership Freehold
Virtual Tour https://view.ricoh360.com/19b40db5-3134-44cf-bd85-b0c052d3f323







