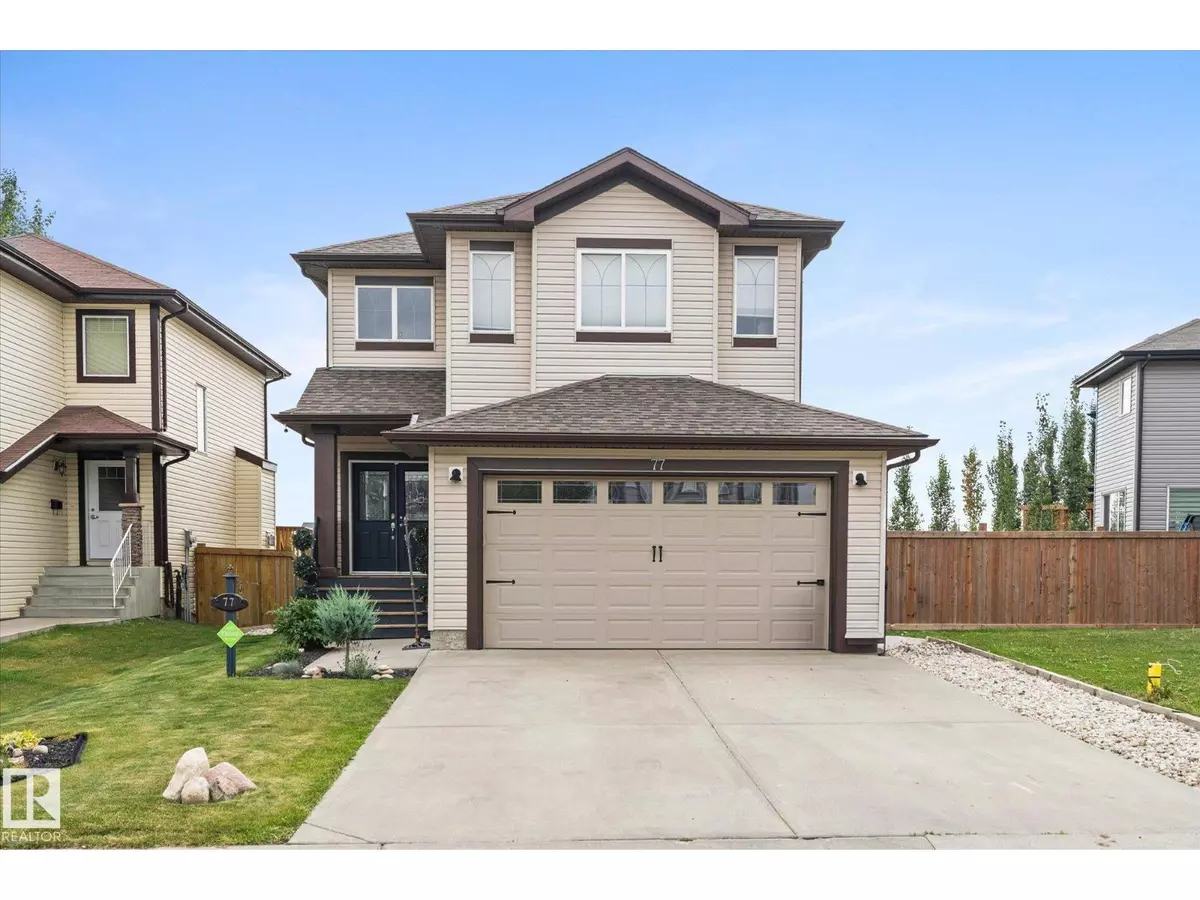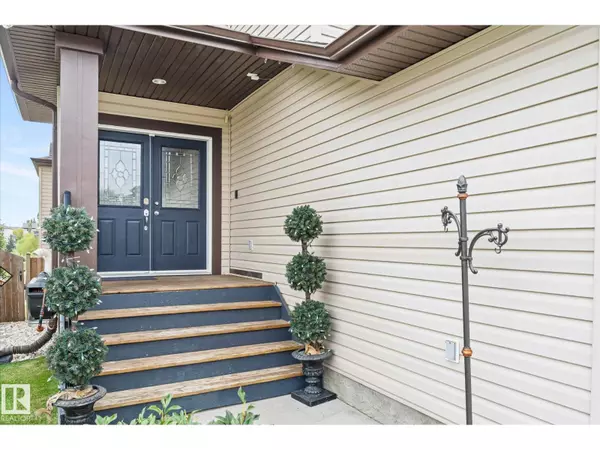
77 SPRUCE RIDGE DR Spruce Grove, AB T7X4M8
5 Beds
3 Baths
2,130 SqFt
UPDATED:
Key Details
Property Type Single Family Home
Sub Type Freehold
Listing Status Active
Purchase Type For Sale
Square Footage 2,130 sqft
Price per Sqft $288
Subdivision Spruce Ridge
MLS® Listing ID E4458921
Bedrooms 5
Half Baths 1
Year Built 2011
Lot Size 4,325 Sqft
Acres 0.09928941
Property Sub-Type Freehold
Source REALTORS® Association of Edmonton
Property Description
Location
State AB
Rooms
Kitchen 1.0
Extra Room 1 Main level 4.50m x 3.89m Living room
Extra Room 2 Main level 3.66m x 3.06m Dining room
Extra Room 3 Main level Measurements not available x 4.04 m Kitchen
Extra Room 4 Main level 2.97m x 3.73m Bedroom 5
Extra Room 5 Upper Level 4.12m x 3.92m Family room
Extra Room 6 Upper Level 3.47m x 4.91m Primary Bedroom
Interior
Heating Forced air
Exterior
Parking Features Yes
Fence Fence
Community Features Public Swimming Pool
View Y/N No
Private Pool No
Building
Story 2
Others
Ownership Freehold
Virtual Tour https://youriguide.com/77_spruce_ridge_dr_spruce_grove_ab/







