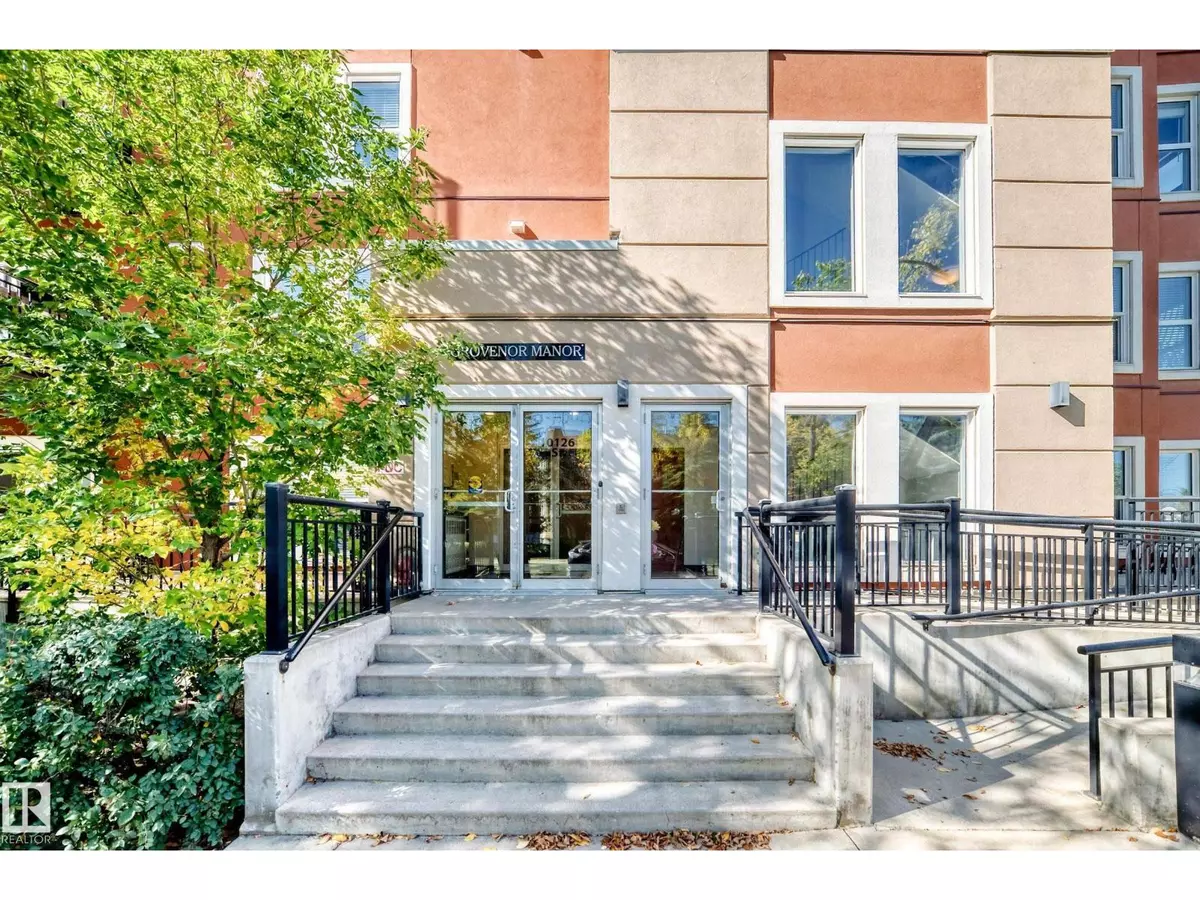REQUEST A TOUR If you would like to see this home without being there in person, select the "Virtual Tour" option and your agent will contact you to discuss available opportunities.
In-PersonVirtual Tour

$ 259,500
Est. payment /mo
Price Dropped by $15K
#101 10126 144 ST NW Edmonton, AB T5N2T7
2 Beds
2 Baths
777 SqFt
UPDATED:
Key Details
Property Type Single Family Home
Sub Type Condo
Listing Status Active
Purchase Type For Sale
Square Footage 777 sqft
Price per Sqft $333
Subdivision Grovenor
MLS® Listing ID E4459009
Bedrooms 2
Condo Fees $585/mo
Year Built 2016
Lot Size 547 Sqft
Acres 0.012575193
Property Sub-Type Condo
Source REALTORS® Association of Edmonton
Property Description
Welcome to the beautiful community of Grovenor and ever so charming Grovenor Manor. If you're interested in a quiet, boutique building with elegance and convenience this one is it! Inside this main floor end unit, you'll find a renovated 2 bed, 2 bath suite with gorgeous finishing. Elevated upgrades include - subway tile in both baths instead of baseboards, fresh paint throughout, board and batten in the living room and 2nd bedroom. Vinyl plank flooring and ceramic tile. Pot lights replace builder grade pendant lighting in the kitchen, venting redone in both baths professionally. New coil in heat pump good for 25 years. Immaculate stainless appliances including newer stove and brand new, full size dishwasher. Oversized island perfect for entertaining. Minutes away from the West Block community and future LRT station, great for downtown access. Enjoy summers on your large deck with gas bbq hook up. Beautiful, thoughtful Euro-inspired story book design, meticulously maintained and ready for a new chapter! (id:24570)
Location
State AB
Rooms
Kitchen 1.0
Extra Room 1 Main level 3.84 m X 3.07 m Living room
Extra Room 2 Main level 3.02 m X 3.97 m Kitchen
Extra Room 3 Main level 3.72 m X 2.86 m Primary Bedroom
Extra Room 4 Main level 3.66 m X 2.76 m Bedroom 2
Interior
Heating Heat Pump
Cooling Central air conditioning
Exterior
Parking Features No
View Y/N No
Private Pool No
Others
Ownership Condominium/Strata







