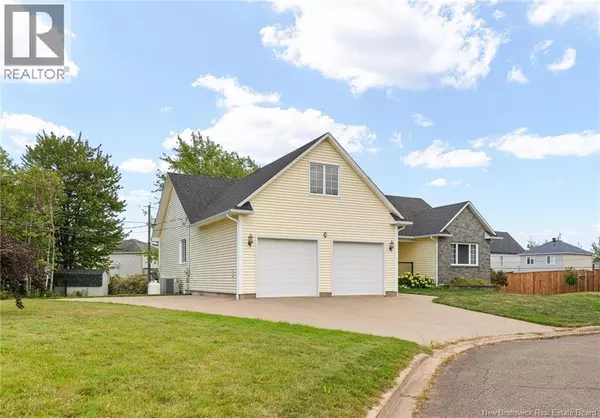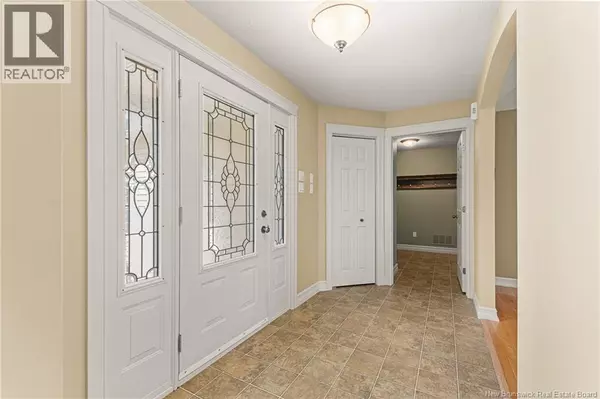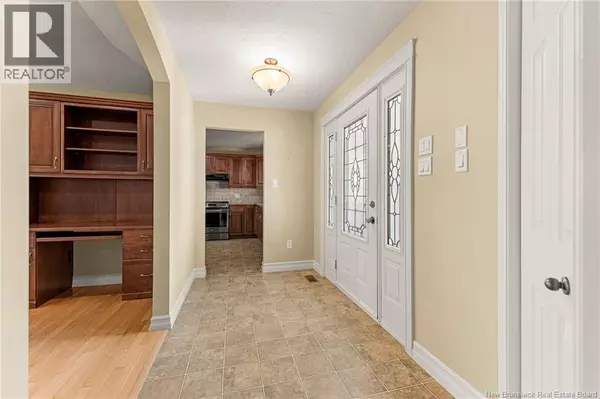
5 Acorn Moncton, NB E1G4X9
6 Beds
3 Baths
3,400 SqFt
UPDATED:
Key Details
Property Type Single Family Home
Sub Type Freehold
Listing Status Active
Purchase Type For Sale
Square Footage 3,400 sqft
Price per Sqft $180
MLS® Listing ID NB127071
Style Bungalow
Bedrooms 6
Lot Size 0.371 Acres
Acres 0.37115228
Property Sub-Type Freehold
Source New Brunswick Real Estate Board
Property Description
Location
State NB
Rooms
Kitchen 1.0
Extra Room 1 Second level X Loft
Extra Room 2 Basement 9' x 12' Utility room
Extra Room 3 Basement 13'8'' x 13'2'' Storage
Extra Room 4 Basement 12'8'' x 11'7'' Bedroom
Extra Room 5 Basement 8'4'' x 8'4'' 4pc Bathroom
Extra Room 6 Basement 9' x 6' Laundry room
Interior
Heating Baseboard heaters, Heat Pump, , Stove
Cooling Central air conditioning, Heat Pump, Air exchanger
Flooring Carpeted, Tile, Linoleum, Hardwood
Fireplaces Type Unknown
Exterior
Parking Features No
View Y/N No
Private Pool No
Building
Story 1
Sewer Municipal sewage system
Architectural Style Bungalow
Others
Ownership Freehold







